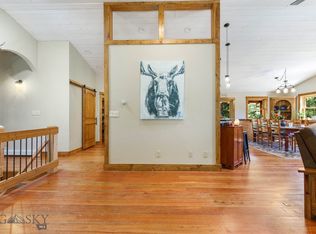This south facing home site, features a the 3 bedroom, 3 bath, 2544+/- sq ft log home with 2 car attached garage plus an additional detached 2 car shop. The ten acres parcel stretches across Woodchuck road and year round Timberline creek. The is very private setting with few home in the area, mature pines and aspen groves. One owner home built in 1998 and is being offered for the first time. The first floor features the attached 2 car garage, 1 bedroom, den, 3/4 bath and an extra room. The upstairs features the great room with vaulted ceilings, open kitchen, dining, master suite, laundry room, guest bath and 3rd bedroom. The home features a back deck and two covered balconies. The property is frequented by resident elk and deer and has level ground that between the house and shop. This property is located just 2.5+/- miles from the paved frontage/I-90 roads that lead back to Bozeman/Livingston (14/17+/- miles away). Call for your private showing today.
This property is off market, which means it's not currently listed for sale or rent on Zillow. This may be different from what's available on other websites or public sources.

