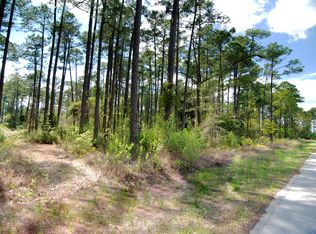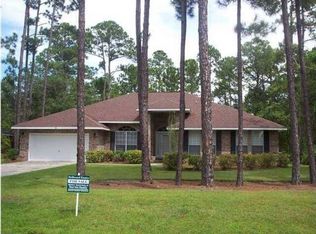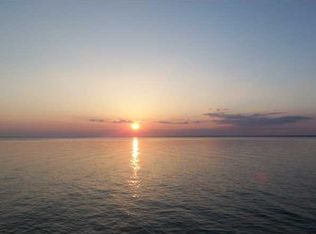Sold for $717,000
$717,000
66 Driftwood Point Rd, Santa Rosa Beach, FL 32459
4beds
2,089sqft
Single Family Residence
Built in 2005
0.55 Acres Lot
$690,800 Zestimate®
$343/sqft
$4,412 Estimated rent
Home value
$690,800
$656,000 - $732,000
$4,412/mo
Zestimate® history
Loading...
Owner options
Explore your selling options
What's special
NEW IMPROVED PRICE! Welcome to 66 Driftwood Point Road, where luxury meets comfort in this exquisite 4-bed, 2-bath brick home. Nestled on one of the largest lots in the esteemed Driftwood Estates, this property offers unparalleled elegance and functionality.Upon entering, you are greeted by a remodeled kitchen that will delight any culinary enthusiast. Adorned with quartz countertops, stainless steel appliances, and a ceramic tile backsplash, this kitchen exudes sophistication and modernity. Hardwood flooring flows seamlessly throughout the foyer, kitchen, and living room, enveloping you in warmth and charm.Entertain guests in the formal dining room, exuding an air of refinement and grace. Retreat to the master suite, where luxury knows no bounds. His and hers closets provide ample storage, while the remodeled master bath boasts a jetted tub and a separate shower featuring a new seamless glass shower door, offering a spa-like experience in the comfort of home.
Step outside to discover an entertainer's paradise awaiting you. The inground Gunite pool is surrounded by a meticulously landscaped yard adorned with tropical foliage and outdoor pavers, creating a tranquil oasis perfect for relaxation and recreation. An outdoor kitchen allows for seamless alfresco dining experiences, while an irrigation system ensures easy maintenance year-round. Enjoy the peace and quiet of this outdoor paradise.
This dream home is further enhanced by upgraded fixtures, ceiling fans, and a 2-car garage equipped with pull-down attic stairs for added convenience. Experience the epitome of comfort and style in every detail at 66 Driftwood Point Road.
Zillow last checked: 8 hours ago
Listing updated: October 28, 2024 at 02:43pm
Listed by:
Holly T McHargue 850-865-1783,
The Premier Property Group
Bought with:
Robert B Ellis, 3088961
Keller Williams Realty SRB
Source: ECAOR,MLS#: 938137 Originating MLS: Emerald Coast
Originating MLS: Emerald Coast
Facts & features
Interior
Bedrooms & bathrooms
- Bedrooms: 4
- Bathrooms: 2
- Full bathrooms: 2
Primary bedroom
- Features: MBed First Floor
- Level: First
Bedroom
- Level: First
Primary bathroom
- Features: MBath Carpeted, MBath Cultured Mrble, Double Vanity, Soaking Tub, MBath Separate Shwr, MBath Tile, Walk-In Closet(s)
Bathroom
- Level: First
Living room
- Level: First
Heating
- Electric
Cooling
- Electric, Ceiling Fan(s)
Appliances
- Included: Cooktop, Dishwasher, Disposal, Microwave, Refrigerator, Electric Range, Wine Refrigerator, Electric Water Heater
- Laundry: Washer/Dryer Hookup
Features
- Breakfast Bar, High Ceilings, Recessed Lighting, Newly Painted, Pantry, Split Bedroom, Woodwork Painted, Bedroom, Dining Room, Full Bathroom, Living Room, Master Bathroom, Master Bedroom, Office
- Flooring: Hardwood, Tile
- Windows: Window Treatments
- Attic: Pull Down Stairs
- Common walls with other units/homes: No Common Walls
Interior area
- Total structure area: 2,089
- Total interior livable area: 2,089 sqft
Property
Parking
- Total spaces: 6
- Parking features: Garage
- Garage spaces: 2
- Has uncovered spaces: Yes
Features
- Stories: 1
- Patio & porch: Patio Covered, Porch
- Exterior features: Lawn Pump, Sprinkler System, BBQ Pit/Grill, Tennis
- Has private pool: Yes
- Pool features: Private, Gunite, In Ground
- Has spa: Yes
- Spa features: MBath Whirlpool
- Fencing: Back Yard,Full,Privacy
Lot
- Size: 0.55 Acres
- Dimensions: 108 x 230 x 98 x 237
- Features: Covenants, Interior Lot
Details
- Parcel number: 142S21423000000050
- Zoning description: Deed Restrictions,Resid Single Family
Construction
Type & style
- Home type: SingleFamily
- Property subtype: Single Family Residence
Materials
- Brick
Condition
- Construction Complete
- Year built: 2005
Utilities & green energy
- Sewer: Public Sewer
- Water: Well, Public
Community & neighborhood
Community
- Community features: Fishing, Pickleball, Picnic Area, Playground
Location
- Region: Santa Rosa Beach
- Subdivision: Driftwood Estates
HOA & financial
HOA
- Has HOA: Yes
- HOA fee: $400 annually
- Services included: Accounting, Land Recreation, Management
Other
Other facts
- Listing terms: Conventional
Price history
| Date | Event | Price |
|---|---|---|
| 4/19/2024 | Sold | $717,000-4.4%$343/sqft |
Source: | ||
| 3/18/2024 | Pending sale | $749,900$359/sqft |
Source: | ||
| 3/11/2024 | Price change | $749,900-3.8%$359/sqft |
Source: | ||
| 3/1/2024 | Price change | $779,900-1.5%$373/sqft |
Source: | ||
| 1/15/2024 | Price change | $791,500-0.3%$379/sqft |
Source: | ||
Public tax history
| Year | Property taxes | Tax assessment |
|---|---|---|
| 2024 | $2,626 +4% | $325,706 +3% |
| 2023 | $2,525 +1.4% | $316,219 +3% |
| 2022 | $2,491 -1.2% | $307,009 +3% |
Find assessor info on the county website
Neighborhood: 32459
Nearby schools
GreatSchools rating
- 9/10Van R. Butler Elementary SchoolGrades: K-5Distance: 4.9 mi
- 8/10Emerald Coast Middle SchoolGrades: 6-8Distance: 12.9 mi
- 8/10South Walton High SchoolGrades: 9-12Distance: 8.5 mi
Schools provided by the listing agent
- Elementary: Van R Butler
- Middle: Emerald Coast
- High: South Walton
Source: ECAOR. This data may not be complete. We recommend contacting the local school district to confirm school assignments for this home.
Get pre-qualified for a loan
At Zillow Home Loans, we can pre-qualify you in as little as 5 minutes with no impact to your credit score.An equal housing lender. NMLS #10287.
Sell for more on Zillow
Get a Zillow Showcase℠ listing at no additional cost and you could sell for .
$690,800
2% more+$13,816
With Zillow Showcase(estimated)$704,616


