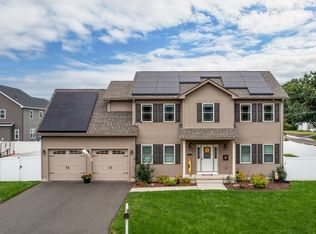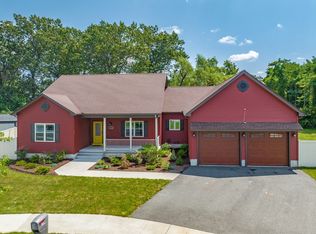Sold for $474,900 on 11/20/25
$474,900
66 Elaine Cir, Springfield, MA 01109
3beds
2,136sqft
Single Family Residence
Built in 2019
8,181 Square Feet Lot
$475,100 Zestimate®
$222/sqft
$2,841 Estimated rent
Home value
$475,100
$447,000 - $508,000
$2,841/mo
Zestimate® history
Loading...
Owner options
Explore your selling options
What's special
This is not a rental. The moment you step into this house you will know you are home. The open floor plan is desirable for all your needs. The warm and comfortable living room with wood floors and gas fireplace is perfect for entertaining or just relaxing. The dining room features tile flooring is great for dinner with family and friends or an intimate dinner for two. Fabulous kitchen features granite counters, gas stove, refrigerator with ice maker, dishwasher and microwave. The huge granite island is prefect for grabbing a quick snack or preparing a wonderful meal. Half a bath and laundry complete the first floor. Upstairs you will find huge primary bedroom with private bath, The two additional large bedrooms feature wall to wall carpeting and are tastefully decorated. Need more? Partially finished basement perfect for office, exercise room, or TV room. Sliders to deck to enjoy outdoor living in the Spring, Summer, and Fall. Completely fenced in yard and sprinklers.
Zillow last checked: 8 hours ago
Listing updated: November 20, 2025 at 10:36am
Listed by:
Theresa Lindsey 413-478-1413,
Coldwell Banker Realty - Western MA 413-567-8931
Bought with:
Karen Ford
Park Square Realty
Source: MLS PIN,MLS#: 73443580
Facts & features
Interior
Bedrooms & bathrooms
- Bedrooms: 3
- Bathrooms: 3
- Full bathrooms: 2
- 1/2 bathrooms: 1
Primary bedroom
- Features: Bathroom - Full, Bathroom - Double Vanity/Sink, Walk-In Closet(s), Closet, Flooring - Wall to Wall Carpet
- Level: Second
Bedroom 2
- Features: Flooring - Wall to Wall Carpet
- Level: Second
Bedroom 3
- Features: Flooring - Wall to Wall Carpet
- Level: Second
Bathroom 1
- Features: Bathroom - Half, Dryer Hookup - Electric, Dryer Hookup - Gas, Washer Hookup
- Level: First
Bathroom 2
- Features: Bathroom - Full, Bathroom - Double Vanity/Sink, Flooring - Stone/Ceramic Tile
- Level: Second
Dining room
- Features: Flooring - Stone/Ceramic Tile, Open Floorplan, Slider, Lighting - Overhead
- Level: First
Kitchen
- Features: Flooring - Stone/Ceramic Tile, Kitchen Island, Open Floorplan, Gas Stove, Lighting - Overhead
- Level: First
Living room
- Features: Flooring - Wood, Open Floorplan
- Level: First
Heating
- Forced Air, Natural Gas
Cooling
- Central Air
Appliances
- Laundry: Bathroom - Half, Flooring - Stone/Ceramic Tile, First Floor, Gas Dryer Hookup, Electric Dryer Hookup, Washer Hookup
Features
- Bonus Room
- Flooring: Wood, Tile, Carpet, Flooring - Wall to Wall Carpet
- Basement: Full,Partially Finished,Bulkhead
- Number of fireplaces: 1
- Fireplace features: Living Room
Interior area
- Total structure area: 2,136
- Total interior livable area: 2,136 sqft
- Finished area above ground: 2,136
Property
Parking
- Total spaces: 4
- Parking features: Attached, Paved Drive, Off Street
- Attached garage spaces: 2
- Has uncovered spaces: Yes
Accessibility
- Accessibility features: No
Features
- Patio & porch: Deck
- Exterior features: Deck, Sprinkler System, Fenced Yard
- Fencing: Fenced/Enclosed,Fenced
Lot
- Size: 8,181 sqft
- Features: Corner Lot
Details
- Foundation area: 0
- Parcel number: S:04470 P:0030,5077453
- Zoning: RA
Construction
Type & style
- Home type: SingleFamily
- Architectural style: Colonial
- Property subtype: Single Family Residence
Materials
- Frame
- Foundation: Concrete Perimeter, Thermally Broken Foundation/Slab
- Roof: Shingle
Condition
- Year built: 2019
Utilities & green energy
- Electric: Circuit Breakers
- Sewer: Public Sewer
- Water: Public
- Utilities for property: for Gas Range, for Gas Dryer, for Electric Dryer, Washer Hookup
Community & neighborhood
Community
- Community features: Public Transportation, Shopping, Medical Facility, Laundromat, Highway Access, House of Worship
Location
- Region: Springfield
Price history
| Date | Event | Price |
|---|---|---|
| 11/20/2025 | Sold | $474,900$222/sqft |
Source: MLS PIN #73443580 | ||
| 10/21/2025 | Contingent | $474,900$222/sqft |
Source: MLS PIN #73443580 | ||
| 10/15/2025 | Listed for sale | $474,900+44%$222/sqft |
Source: MLS PIN #73443580 | ||
| 4/30/2020 | Sold | $329,900$154/sqft |
Source: Public Record | ||
Public tax history
| Year | Property taxes | Tax assessment |
|---|---|---|
| 2025 | $6,766 +2.4% | $431,500 +4.9% |
| 2024 | $6,605 +7.3% | $411,300 +13.9% |
| 2023 | $6,158 +0.3% | $361,200 +10.7% |
Find assessor info on the county website
Neighborhood: Pine Point
Nearby schools
GreatSchools rating
- 4/10Hiram L Dorman SchoolGrades: PK-5Distance: 0.4 mi
- 3/10STEM Middle AcademyGrades: 6-8Distance: 1.2 mi
- 3/10Springfield Central High SchoolGrades: 9-12Distance: 0.9 mi

Get pre-qualified for a loan
At Zillow Home Loans, we can pre-qualify you in as little as 5 minutes with no impact to your credit score.An equal housing lender. NMLS #10287.
Sell for more on Zillow
Get a free Zillow Showcase℠ listing and you could sell for .
$475,100
2% more+ $9,502
With Zillow Showcase(estimated)
$484,602
