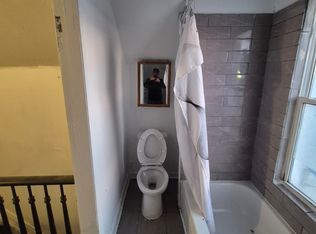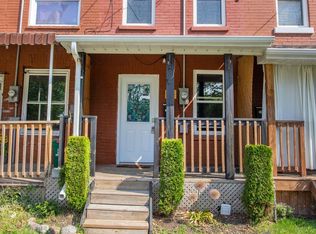Welcome to your perfect home located on a cul-de-sac and steps to the park where community and convenience are met. This renovated three-bedroom, three-bathroom home boasts open concept and functionality. As you step through the front door, you're greeted by an inviting ambiance. The open concept living and dining spaces feature high quality laminate floors and natural light. The kitchen has a fresh look with newer kitchen countertops and backsplash. Adjacent to the kitchen, is a large family room which overlooks the backyard, creating an ideal setting for family time, gatherings and relaxation. The primary suite is a serene retreat, offering a 2-piece ensuite bathroom and closet. The additional two bedrooms are generously sized and bright and feature easy access to well-appointed bathrooms, each tastefully finished. This home also includes a detached garage, providing secure parking and abundant storage space for vehicles, outdoor gear, or a workshop area.
This property is off market, which means it's not currently listed for sale or rent on Zillow. This may be different from what's available on other websites or public sources.

