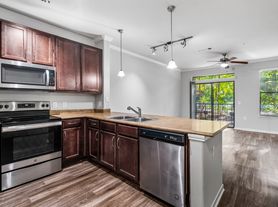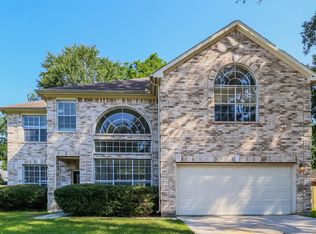This one has it all! Beautiful home located in Sterling Ridge on large cul-de-sac with high ceilings overlooking the pool/spa, summer kitchen, covered back porch with plenty of room for backyard entertainment and play. Extra room down with full bath. Spacious home office. Granite counter tops & stainless appliances. Primary bedroom down including all tile flooring downstairs with carpet upstairs. Built in desk in kitchen and upstairs game room. Zoned for exemplary Deretchin Elementary School within walking distance. Close by stores and parks.
Copyright notice - Data provided by HAR.com 2022 - All information provided should be independently verified.
House for rent
$4,500/mo
66 Fulshear Ct, The Woodlands, TX 77382
4beds
3,409sqft
Price may not include required fees and charges.
Singlefamily
Available now
No pets
Electric, ceiling fan
Gas dryer hookup laundry
2 Attached garage spaces parking
Natural gas, fireplace
What's special
Carpet upstairsSummer kitchenHigh ceilingsAll tile flooring downstairsSpacious home officeStainless appliancesGranite counter tops
- 114 days
- on Zillow |
- -- |
- -- |
Travel times

Get a personal estimate of what you can afford to buy
Personalize your search to find homes within your budget with BuyAbility℠.
Facts & features
Interior
Bedrooms & bathrooms
- Bedrooms: 4
- Bathrooms: 6
- Full bathrooms: 4
- 1/2 bathrooms: 2
Rooms
- Room types: Breakfast Nook, Office
Heating
- Natural Gas, Fireplace
Cooling
- Electric, Ceiling Fan
Appliances
- Included: Dishwasher, Disposal, Dryer, Microwave, Oven, Refrigerator, Stove, Washer
- Laundry: Gas Dryer Hookup, In Unit, Washer Hookup
Features
- Ceiling Fan(s), En-Suite Bath, High Ceilings, Multilevel Bedroom, Primary Bed - 1st Floor, Walk-In Closet(s)
- Flooring: Carpet, Tile
- Has fireplace: Yes
Interior area
- Total interior livable area: 3,409 sqft
Property
Parking
- Total spaces: 2
- Parking features: Attached, Covered
- Has attached garage: Yes
- Details: Contact manager
Features
- Stories: 2
- Exterior features: 1 Living Area, Attached, Back Yard, Basketball Court, Cul-De-Sac, En-Suite Bath, Formal Dining, Gameroom Up, Gas, Gas Dryer Hookup, Guest Room, Guest Suite, Gunite, Heating: Gas, High Ceilings, Ice Maker, In Ground, Jogging Path, Living Area - 1st Floor, Lot Features: Back Yard, Cul-De-Sac, Multilevel Bedroom, Park, Patio/Deck, Pets - No, Picnic Area, Playground, Pond, Pool, Primary Bed - 1st Floor, Spa, Splash Pad, Sprinkler System, Tennis Court(s), Utility Room, Walk-In Closet(s), Washer Hookup, Wood Burning
- Has private pool: Yes
Details
- Parcel number: 96996301000
Construction
Type & style
- Home type: SingleFamily
- Property subtype: SingleFamily
Condition
- Year built: 2006
Community & HOA
Community
- Features: Playground, Tennis Court(s)
HOA
- Amenities included: Basketball Court, Pond Year Round, Pool, Tennis Court(s)
Location
- Region: The Woodlands
Financial & listing details
- Lease term: Long Term
Price history
| Date | Event | Price |
|---|---|---|
| 8/10/2025 | Price change | $4,500-8.2%$1/sqft |
Source: | ||
| 8/4/2025 | Price change | $4,900-2%$1/sqft |
Source: | ||
| 7/21/2025 | Price change | $5,000-2%$1/sqft |
Source: | ||
| 5/31/2025 | Price change | $5,100-3.8%$1/sqft |
Source: | ||
| 5/8/2025 | Listed for rent | $5,300+39.5%$2/sqft |
Source: | ||

