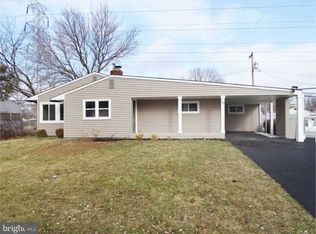Sold for $417,500
$417,500
66 Goodturn Rd, Levittown, PA 19057
4beds
1,475sqft
Single Family Residence
Built in 1953
6,426 Square Feet Lot
$425,100 Zestimate®
$283/sqft
$2,975 Estimated rent
Home value
$425,100
$395,000 - $459,000
$2,975/mo
Zestimate® history
Loading...
Owner options
Explore your selling options
What's special
Don't miss this adorable completely remodeled & expanded Levittowner with 4 spacious bedrooms & 2 full baths. Stunning upgraded eat-in kitchen with white cabinetry, chic tile backsplash, granite countertops, double sinks, stainless fixtures, pot filler, stainless appliances, recessed lighting & soft close drawers. Attractive great room with custom moldings, recessed lighting, built-in storage cabinet & gorgeous gray shades of stylish LVP. Hall bath with elegant gray toned tub surround including sink with white cabinetry & white tub. In addition there are 4 spacious bedrooms one being the primary with its own beautiful upgraded bath all in todays desired tones of grays & whites. This bath also offers a large walk-in shower with beautiful gray tiles, custom moldings, white vanity with double sinks & stainless fixtures throughout. There is a dedicated laundry area. The front porch offers outdoor convenience rain or shine. The huge rear yard is fenced-in which offers security for young children & pets. Upgrades include: Central air/ heat pump new 2022. Roof new in 2021. Water Heater new in 2022. New sewer line 2024. New Refrigerator 2022. New washer/dryer in 2024. All LED recessed lighting throughout.. Don't miss this one, it is trueyl move in ready!!
Zillow last checked: 8 hours ago
Listing updated: May 06, 2025 at 06:40am
Listed by:
Rebecca Malek 215-280-7519,
Long & Foster Real Estate, Inc.
Bought with:
Missy Kitzmiller, RS285195
Robin Kemmerer Associates Inc
Source: Bright MLS,MLS#: PABU2090378
Facts & features
Interior
Bedrooms & bathrooms
- Bedrooms: 4
- Bathrooms: 2
- Full bathrooms: 2
- Main level bathrooms: 2
- Main level bedrooms: 4
Basement
- Area: 0
Heating
- Heat Pump, Electric
Cooling
- Central Air, Electric
Appliances
- Included: Electric Water Heater
- Laundry: Has Laundry, Main Level
Features
- Flooring: Luxury Vinyl
- Has basement: No
- Number of fireplaces: 1
Interior area
- Total structure area: 1,475
- Total interior livable area: 1,475 sqft
- Finished area above ground: 1,475
- Finished area below ground: 0
Property
Parking
- Total spaces: 6
- Parking features: Driveway
- Uncovered spaces: 6
Accessibility
- Accessibility features: None
Features
- Levels: One
- Stories: 1
- Pool features: None
- Fencing: Partial
Lot
- Size: 6,426 sqft
- Dimensions: 63.00 x 102.00
Details
- Additional structures: Above Grade, Below Grade
- Parcel number: 05038276
- Zoning: R3
- Special conditions: Standard
Construction
Type & style
- Home type: SingleFamily
- Architectural style: Ranch/Rambler
- Property subtype: Single Family Residence
Materials
- Frame
- Foundation: Slab
- Roof: Asphalt
Condition
- Excellent
- New construction: No
- Year built: 1953
Utilities & green energy
- Sewer: Public Sewer
- Water: Public
Community & neighborhood
Location
- Region: Levittown
- Subdivision: Goldenridge
- Municipality: BRISTOL TWP
Other
Other facts
- Listing agreement: Exclusive Right To Sell
- Ownership: Fee Simple
Price history
| Date | Event | Price |
|---|---|---|
| 4/30/2025 | Sold | $417,500+4.4%$283/sqft |
Source: | ||
| 4/23/2025 | Pending sale | $399,999$271/sqft |
Source: | ||
| 3/28/2025 | Contingent | $399,999$271/sqft |
Source: | ||
| 3/25/2025 | Listed for sale | $399,999+50.9%$271/sqft |
Source: | ||
| 8/4/2020 | Sold | $265,000-1.5%$180/sqft |
Source: Public Record Report a problem | ||
Public tax history
| Year | Property taxes | Tax assessment |
|---|---|---|
| 2025 | $4,906 +0.4% | $18,000 |
| 2024 | $4,888 +0.7% | $18,000 |
| 2023 | $4,852 | $18,000 |
Find assessor info on the county website
Neighborhood: Goldenridge
Nearby schools
GreatSchools rating
- 5/10Mill Creek Elementary SchoolGrades: K-5Distance: 0.5 mi
- NAArmstrong Middle SchoolGrades: 7-8Distance: 1.4 mi
- 2/10Truman Senior High SchoolGrades: PK,9-12Distance: 0.9 mi
Schools provided by the listing agent
- District: Bristol Township
Source: Bright MLS. This data may not be complete. We recommend contacting the local school district to confirm school assignments for this home.
Get a cash offer in 3 minutes
Find out how much your home could sell for in as little as 3 minutes with a no-obligation cash offer.
Estimated market value$425,100
Get a cash offer in 3 minutes
Find out how much your home could sell for in as little as 3 minutes with a no-obligation cash offer.
Estimated market value
$425,100
