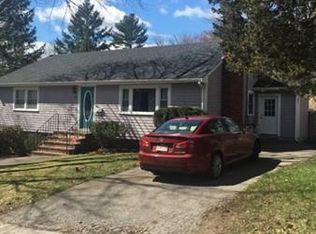Sold for $775,000 on 06/27/25
$775,000
66 Guild Rd, Brockton, MA 02302
5beds
3,500sqft
Single Family Residence
Built in 2025
7,501 Square Feet Lot
$-- Zestimate®
$221/sqft
$-- Estimated rent
Home value
Not available
Estimated sales range
Not available
Not available
Zestimate® history
Loading...
Owner options
Explore your selling options
What's special
Welcome to this stunning 2025 new construction in Brockton! This spacious three-story home offers luxurious 4-inch white oak hardwood flooring, gorgeous chef 's kitchen with pendant lighting all stainless steel appliances and brand new granite countertops, and a fully finished walkout basement with a separate utility room. The third floor features a flexible layout with an additional bedroom and playroom/game room—perfect for growing families or entertainment. Enjoy year-round comfort with brand-new central heating and A/C. Outside, relax in the beautifully landscaped backyard and garden area, with 4 off-street parking spots for convenience. Ideally located near schools, restaurants, medical centers, and more—this is the perfect blend of modern living and everyday accessibility.
Zillow last checked: 8 hours ago
Listing updated: June 30, 2025 at 07:17am
Listed by:
The Liriano Team 617-372-1717,
Liriano Realty 617-685-1515,
Jefri Liriano 617-372-1717
Bought with:
Adelino Vicente
Vicente Realty, LLC
Source: MLS PIN,MLS#: 73369655
Facts & features
Interior
Bedrooms & bathrooms
- Bedrooms: 5
- Bathrooms: 3
- Full bathrooms: 3
- Main level bathrooms: 1
- Main level bedrooms: 1
Primary bedroom
- Features: Bathroom - Full, Ceiling Fan(s), Walk-In Closet(s), Closet, Flooring - Hardwood, Recessed Lighting
- Level: Second
Bedroom 2
- Features: Ceiling Fan(s), Closet, Flooring - Hardwood, Recessed Lighting
- Level: Main,First
Bedroom 3
- Features: Ceiling Fan(s), Closet, Flooring - Hardwood, Recessed Lighting
- Level: Second
Bedroom 4
- Features: Closet, Flooring - Hardwood, Attic Access, Recessed Lighting
- Level: Second
Bedroom 5
- Features: Vaulted Ceiling(s), Closet, Flooring - Hardwood, Recessed Lighting
- Level: Third
Primary bathroom
- Features: Yes
Bathroom 1
- Features: Bathroom - Full, Bathroom - With Shower Stall, Flooring - Stone/Ceramic Tile, Recessed Lighting, Lighting - Sconce
- Level: Main,First
Bathroom 2
- Features: Bathroom - Full, Bathroom - Tiled With Shower Stall, Flooring - Stone/Ceramic Tile, Recessed Lighting, Lighting - Sconce
- Level: Second
Bathroom 3
- Features: Bathroom - Full, Bathroom - Tiled With Tub & Shower, Flooring - Stone/Ceramic Tile, Countertops - Stone/Granite/Solid, Recessed Lighting, Lighting - Sconce
- Level: Second
Dining room
- Features: Flooring - Hardwood, Exterior Access, Recessed Lighting, Slider
- Level: Main,First
Kitchen
- Features: Flooring - Hardwood, Flooring - Wood, Countertops - Stone/Granite/Solid, Kitchen Island, Exterior Access, Recessed Lighting, Stainless Steel Appliances, Lighting - Pendant
- Level: Main,First
Living room
- Features: Flooring - Hardwood, Recessed Lighting
- Level: Main,First
Heating
- Central, Forced Air
Cooling
- Central Air
Appliances
- Laundry: Flooring - Stone/Ceramic Tile, Main Level, Deck - Exterior, Electric Dryer Hookup, Recessed Lighting, Washer Hookup, First Floor
Features
- Flooring: Tile, Hardwood
- Windows: Insulated Windows
- Basement: Full,Finished,Interior Entry
- Number of fireplaces: 1
- Fireplace features: Living Room
Interior area
- Total structure area: 3,500
- Total interior livable area: 3,500 sqft
- Finished area above ground: 2,800
- Finished area below ground: 700
Property
Parking
- Total spaces: 4
- Parking features: Paved Drive, Off Street, On Street, Paved
- Uncovered spaces: 4
Features
- Patio & porch: Patio
- Exterior features: Patio, Rain Gutters
Lot
- Size: 7,501 sqft
Details
- Parcel number: M:156 R:238 S:,969534
- Zoning: R1C
Construction
Type & style
- Home type: SingleFamily
- Architectural style: Colonial
- Property subtype: Single Family Residence
Materials
- Frame
- Foundation: Concrete Perimeter
- Roof: Shingle
Condition
- Year built: 2025
Utilities & green energy
- Electric: 200+ Amp Service
- Sewer: Public Sewer
- Water: Public
- Utilities for property: for Gas Range, for Electric Dryer, Washer Hookup
Community & neighborhood
Community
- Community features: Public Transportation, Shopping, Tennis Court(s), Park, Walk/Jog Trails, Golf, Medical Facility, Laundromat, Highway Access, Private School, Public School, T-Station
Location
- Region: Brockton
Other
Other facts
- Road surface type: Paved
Price history
| Date | Event | Price |
|---|---|---|
| 6/27/2025 | Sold | $775,000+3.3%$221/sqft |
Source: MLS PIN #73369655 | ||
| 5/5/2025 | Listed for sale | $749,900$214/sqft |
Source: MLS PIN #73369655 | ||
Public tax history
Tax history is unavailable.
Neighborhood: 02302
Nearby schools
GreatSchools rating
- 5/10Mary E. Baker SchoolGrades: K-5Distance: 0.4 mi
- 4/10East Middle SchoolGrades: 6-8Distance: 0.9 mi
- 2/10Edison AcademyGrades: 9-12Distance: 3.4 mi

Get pre-qualified for a loan
At Zillow Home Loans, we can pre-qualify you in as little as 5 minutes with no impact to your credit score.An equal housing lender. NMLS #10287.
