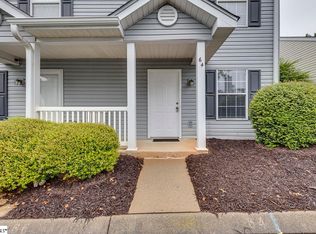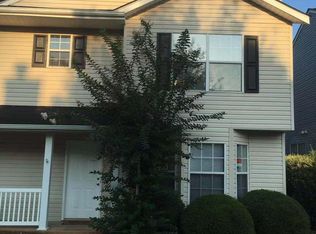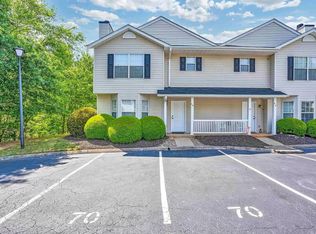Sold for $186,600 on 10/22/24
$186,600
66 Hayfield Ln, Greer, SC 29650
2beds
1,236sqft
Townhouse, Residential
Built in ----
1,306.8 Square Feet Lot
$192,000 Zestimate®
$151/sqft
$1,489 Estimated rent
Home value
$192,000
$180,000 - $205,000
$1,489/mo
Zestimate® history
Loading...
Owner options
Explore your selling options
What's special
PRICE REDUCED. Well-kept townhome in the award-winning Riverside School District. Open floor plan, bright and cheerful. Freshly painted. Engineered wood floors on main level. Wood burning fireplace in the great room. Dining Room with glass sliding doors to the screened porch. Kitchen includes range and refrigerator. New water heater. HVAC still under warranty. Laundry room off the kitchen with space for storage or pantry items. Conveniently located half bath on main level. Second floor boasts a large primary bedroom with en suite bathroom and walk in closet. Second bedroom is adjacent to another full bath with linen closet. Two designated parking spaces. Landscaping and lawn maintenance provided by the HOA. Owner/Broker
Zillow last checked: 8 hours ago
Listing updated: October 25, 2024 at 11:10am
Listed by:
Jack Murphy 864-915-3621,
The Real Estate Store
Bought with:
Holly Wright
Weichert Realty-Shaun & Shari
Source: Greater Greenville AOR,MLS#: 1535687
Facts & features
Interior
Bedrooms & bathrooms
- Bedrooms: 2
- Bathrooms: 3
- Full bathrooms: 2
- 1/2 bathrooms: 1
Primary bedroom
- Area: 176
- Dimensions: 16 x 11
Bedroom 2
- Area: 120
- Dimensions: 12 x 10
Primary bathroom
- Features: Full Bath, Tub/Shower, Walk-In Closet(s)
- Level: Second
Dining room
- Area: 100
- Dimensions: 10 x 10
Kitchen
- Area: 56
- Dimensions: 8 x 7
Living room
- Area: 204
- Dimensions: 17 x 12
Heating
- Electric, Heat Pump
Cooling
- Central Air, Electric
Appliances
- Included: Dishwasher, Disposal, Free-Standing Electric Range, Range Hood, Electric Water Heater
- Laundry: 1st Floor, Electric Dryer Hookup, Washer Hookup, Laundry Room
Features
- Ceiling Fan(s), Ceiling Smooth, Open Floorplan, Walk-In Closet(s), Laminate Counters
- Flooring: Carpet, Wood, Laminate
- Doors: Storm Door(s)
- Windows: Vinyl/Aluminum Trim
- Basement: None
- Number of fireplaces: 1
- Fireplace features: Wood Burning
Interior area
- Total structure area: 1,173
- Total interior livable area: 1,236 sqft
Property
Parking
- Parking features: See Remarks, Assigned, Shared Driveway
- Has uncovered spaces: Yes
Features
- Levels: Two
- Stories: 2
- Patio & porch: Screened
Lot
- Size: 1,306 sqft
- Features: Cul-De-Sac, Few Trees, Wooded
- Topography: Level
Details
- Parcel number: 0535.1901094.00
Construction
Type & style
- Home type: Townhouse
- Architectural style: Traditional,Duplex Style
- Property subtype: Townhouse, Residential
Materials
- Vinyl Siding
- Foundation: Slab
- Roof: Composition
Utilities & green energy
- Sewer: Public Sewer
- Water: Public
- Utilities for property: Cable Available
Community & neighborhood
Security
- Security features: Smoke Detector(s)
Community
- Community features: Street Lights, Lawn Maintenance, Landscape Maintenance
Location
- Region: Greer
- Subdivision: Hammett Farms
Price history
| Date | Event | Price |
|---|---|---|
| 10/22/2024 | Sold | $186,600-1.3%$151/sqft |
Source: | ||
| 9/19/2024 | Contingent | $189,000$153/sqft |
Source: | ||
| 9/13/2024 | Listed for sale | $189,000$153/sqft |
Source: | ||
| 9/12/2024 | Contingent | $189,000$153/sqft |
Source: | ||
| 9/6/2024 | Price change | $189,000-4.1%$153/sqft |
Source: | ||
Public tax history
| Year | Property taxes | Tax assessment |
|---|---|---|
| 2024 | $2,189 +3.4% | $92,170 |
| 2023 | $2,116 +4.4% | $92,170 |
| 2022 | $2,028 +149.3% | $92,170 |
Find assessor info on the county website
Neighborhood: 29650
Nearby schools
GreatSchools rating
- 10/10Buena Vista Elementary SchoolGrades: K-5Distance: 0.9 mi
- 5/10Riverside Middle SchoolGrades: 6-8Distance: 0.7 mi
- 10/10Riverside High SchoolGrades: 9-12Distance: 0.5 mi
Schools provided by the listing agent
- Elementary: Buena Vista
- Middle: Riverside
- High: Riverside
Source: Greater Greenville AOR. This data may not be complete. We recommend contacting the local school district to confirm school assignments for this home.
Get a cash offer in 3 minutes
Find out how much your home could sell for in as little as 3 minutes with a no-obligation cash offer.
Estimated market value
$192,000
Get a cash offer in 3 minutes
Find out how much your home could sell for in as little as 3 minutes with a no-obligation cash offer.
Estimated market value
$192,000


