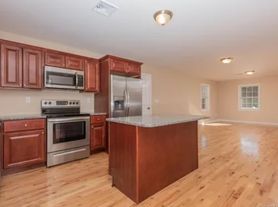Charming brick ranch on 9 private acres. Features a spacious living room with fireplace, kitchen with new flooring, formal dining room, and a bright sunroom slash. Great room overlooking peaceful surroundings. Three bedrooms and one and a half baths offer comfortable living. A wood stove efficiently heats the entire home, adding warmth and country charm. Enjoy the privacy and tranquility of 9 acres while being. Conveniently close to town. AVAILABLE 11/01/25 Snow removal and lawn maintenance provided!!
House for rent
$2,900/mo
Fees may apply
66 Haywardville Rd, East Haddam, CT 06423
3beds
2,412sqft
Price may not include required fees and charges.
Singlefamily
Available now
Cats, dogs OK
Central air
In unit laundry
3 Parking spaces parking
Oil, baseboard, fireplace
What's special
Wood stoveBright sunroomFormal dining roomThree bedrooms
- 3 days |
- -- |
- -- |
Travel times
Looking to buy when your lease ends?
Get a special Zillow offer on an account designed to grow your down payment. Save faster with up to a 6% match & an industry leading APY.
Offer exclusive to Foyer+; Terms apply. Details on landing page.
Facts & features
Interior
Bedrooms & bathrooms
- Bedrooms: 3
- Bathrooms: 2
- Full bathrooms: 1
- 1/2 bathrooms: 1
Heating
- Oil, Baseboard, Fireplace
Cooling
- Central Air
Appliances
- Included: Dryer, Refrigerator, Washer
- Laundry: In Unit, Lower Level
Features
- Has basement: Yes
- Has fireplace: Yes
Interior area
- Total interior livable area: 2,412 sqft
Property
Parking
- Total spaces: 3
- Parking features: Contact manager
- Details: Contact manager
Features
- Exterior features: Contact manager
Details
- Parcel number: EHDMMM61LL020
Construction
Type & style
- Home type: SingleFamily
- Architectural style: RanchRambler
- Property subtype: SingleFamily
Condition
- Year built: 1956
Utilities & green energy
- Utilities for property: Sewage, Water
Community & HOA
Location
- Region: East Haddam
Financial & listing details
- Lease term: 12 Months,Month To Month
Price history
| Date | Event | Price |
|---|---|---|
| 10/27/2025 | Price change | $2,900-3.3%$1/sqft |
Source: Smart MLS #24135345 | ||
| 10/24/2025 | Listed for rent | $3,000$1/sqft |
Source: Smart MLS #24135345 | ||
| 10/21/2025 | Sold | $455,000-4.4%$189/sqft |
Source: | ||
| 10/9/2025 | Pending sale | $476,000$197/sqft |
Source: | ||
| 9/7/2025 | Price change | $476,000-4.6%$197/sqft |
Source: | ||
