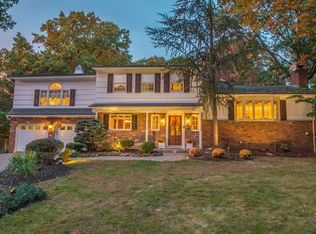CALL 973-632-1163 Or 973-632-1164 to make appointment to view a Spectacular newly renovated home located in Packanack Manor. Walking distance to schools. A must see center hall colonial that boasts a brand new kitchen with quartz countertops, new appliances, garbage disposal and central vac. Tile flooring and hardwood floors throughout. Completely new bathrooms and fixtures and 4 large bedrooms, master bedroom measures 18x13 with an 11x10 sitting room, it has 2 large closets 9x10 and 4x8. Three other bedrooms are 16x11, 14x13 and 13x11 !! There is a second floor laundry room 8x6. This home has two fireplaces, one gas, one wood burning. Built in custom bookshelves in living room. The light filled great room overlooks an incredible fenced in park-like backyard complete with a gunite built in pool and basketball court! Perfect for accommodating large gatherings. This home also has a brand new 2 zone heating and air-condition unit and whole house generator. A partially finished basement , a newly paved driveway and a beautifully renovated playroom and office. Come take a look at this perfect place to call home today! Won't last long! Move in ready!
This property is off market, which means it's not currently listed for sale or rent on Zillow. This may be different from what's available on other websites or public sources.
