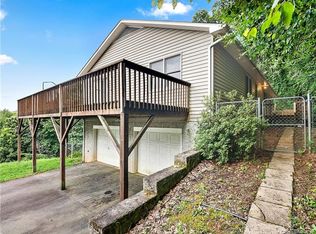Come home to your private retreat away from the hectic city life. The panoramic, all year round, long-range views will take your breath away. A short 8 miles (20 minutes) from downtown Asheville, is all it will take to experience this secluded Shangri-La retreat-style living! The home boasts a floor to ceiling magnificent wood-burning stone fireplace to cozy up to on a wintery day. This open floor plan is perfect for entertaining your friends and family...step onto the oversized wrapped around deck and enjoy the tranquility of nature while being mesmerized by the truly sensational setting. Need to get out of that Southern heat! Why not make this your home away from home! Luxuriate in nature!
This property is off market, which means it's not currently listed for sale or rent on Zillow. This may be different from what's available on other websites or public sources.
