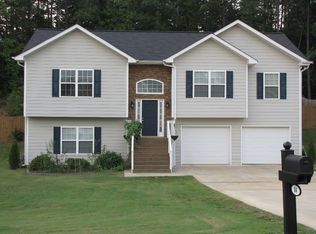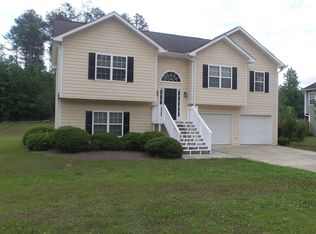Closed
$315,000
66 Highlander Trl SW, Rome, GA 30165
4beds
2,221sqft
Single Family Residence
Built in 2005
0.61 Acres Lot
$310,400 Zestimate®
$142/sqft
$2,307 Estimated rent
Home value
$310,400
$251,000 - $382,000
$2,307/mo
Zestimate® history
Loading...
Owner options
Explore your selling options
What's special
Back on the market. No fault of Seller. Buyer had a long close date so they could buy out their rental lease. Welcome to your dream home in the coveted Highlands neighborhood! This stunning residence combines timeless elegance with modern convenience, offering 4 bedrooms, 3 bathrooms, and ample space for both entertaining and unwinding. As you step inside, you'll be greeted by an open-concept living room with soaring vaulted ceilings and a beautiful gas fireplace that serves as the centerpiece of the space. The original hardwood floors flow seamlessly throughout the living, dining and kitchen, adding warmth and character. The spacious kitchen is a chef's delight, featuring a charming breakfast nook with custom bench seating and built-in storage. The nook's wine bottle storage adds a touch of sophistication, making it the perfect spot for morning coffee or casual dining. The owner's suite is conveniently located on the main level, offering a private retreat with double vanities, a separate soaking tub, and a stand-up shower. The fully finished basement expands your living space, complete with a movie room/bonus area, an additional smaller fourth bedroom, a full bath, and a laundry room. Step outside to your private oasisCoa large deck overlooking a privacy-fenced backyard, perfect for summer barbecues or peaceful evenings under the stars. Recent updates include a brand-new architectural roof and a new HVAC unit, ensuring peace of mind for years to come. This home is more than just a place to liveCoit's a place to make memories. DonCOt miss the chance to own this remarkable property in The Highlands!
Zillow last checked: 8 hours ago
Listing updated: July 18, 2025 at 09:08am
Listed by:
Renae Wells 7706086887,
Maximum One Community Realtors
Bought with:
Carla Fowler, 272710
Coldwell Banker Kinard Realty
Source: GAMLS,MLS#: 10371572
Facts & features
Interior
Bedrooms & bathrooms
- Bedrooms: 4
- Bathrooms: 3
- Full bathrooms: 3
- Main level bathrooms: 2
- Main level bedrooms: 3
Heating
- Central
Cooling
- Central Air
Appliances
- Included: Dishwasher, Dryer, Electric Water Heater, Tankless Water Heater, Washer
- Laundry: In Basement
Features
- Double Vanity, Master On Main Level, Rear Stairs, Vaulted Ceiling(s), Walk-In Closet(s)
- Flooring: Carpet, Hardwood, Other
- Windows: Bay Window(s), Double Pane Windows
- Basement: Bath Finished,Finished,Full
- Attic: Pull Down Stairs
- Number of fireplaces: 1
- Fireplace features: Gas Log, Living Room
- Common walls with other units/homes: No Common Walls
Interior area
- Total structure area: 2,221
- Total interior livable area: 2,221 sqft
- Finished area above ground: 2,221
- Finished area below ground: 0
Property
Parking
- Parking features: Basement, Garage
- Has attached garage: Yes
Features
- Levels: Two
- Stories: 2
- Patio & porch: Deck
- Fencing: Back Yard,Privacy,Wood
- Waterfront features: No Dock Or Boathouse
- Body of water: None
Lot
- Size: 0.61 Acres
- Features: Other
- Residential vegetation: Cleared
Details
- Parcel number: F14Z 042
- Special conditions: Covenants/Restrictions
- Other equipment: Home Theater
Construction
Type & style
- Home type: SingleFamily
- Architectural style: Traditional
- Property subtype: Single Family Residence
Materials
- Other, Stone
- Foundation: Slab
- Roof: Composition
Condition
- Resale
- New construction: No
- Year built: 2005
Utilities & green energy
- Electric: 220 Volts
- Sewer: Public Sewer
- Water: Public
- Utilities for property: Electricity Available, Natural Gas Available, Water Available
Green energy
- Energy efficient items: Appliances
Community & neighborhood
Security
- Security features: Smoke Detector(s)
Community
- Community features: Park, Playground, Street Lights
Location
- Region: Rome
- Subdivision: Highlands
HOA & financial
HOA
- Has HOA: Yes
- HOA fee: $100 annually
- Services included: Other
Other
Other facts
- Listing agreement: Exclusive Right To Sell
- Listing terms: Conventional,FHA,USDA Loan,VA Loan
Price history
| Date | Event | Price |
|---|---|---|
| 5/9/2025 | Sold | $315,000-4.5%$142/sqft |
Source: | ||
| 4/9/2025 | Pending sale | $329,900$149/sqft |
Source: | ||
| 3/10/2025 | Listed for sale | $329,900$149/sqft |
Source: | ||
| 1/9/2025 | Pending sale | $329,900$149/sqft |
Source: | ||
| 11/16/2024 | Price change | $329,900-2.4%$149/sqft |
Source: | ||
Public tax history
| Year | Property taxes | Tax assessment |
|---|---|---|
| 2024 | $3,676 +2.5% | $128,482 +2.7% |
| 2023 | $3,588 +13% | $125,134 +16.9% |
| 2022 | $3,176 +16.2% | $107,043 +18.2% |
Find assessor info on the county website
Neighborhood: 30165
Nearby schools
GreatSchools rating
- 8/10Coosa Middle SchoolGrades: 5-7Distance: 2.5 mi
- 7/10Coosa High SchoolGrades: 8-12Distance: 2.1 mi
- 6/10Alto Park Elementary SchoolGrades: PK-4Distance: 3.5 mi
Schools provided by the listing agent
- Elementary: Alto Park
- Middle: Coosa
- High: Coosa
Source: GAMLS. This data may not be complete. We recommend contacting the local school district to confirm school assignments for this home.
Get pre-qualified for a loan
At Zillow Home Loans, we can pre-qualify you in as little as 5 minutes with no impact to your credit score.An equal housing lender. NMLS #10287.

