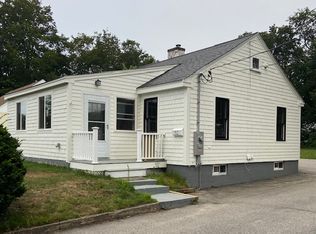Closed
Listed by:
Dana Mitchell,
Tate & Foss Sotheby's International Rlty 603-964-8028
Bought with: Coldwell Banker Realty - Portsmouth, NH
$700,000
66 Mill Road, Hampton, NH 03842
3beds
2,094sqft
Single Family Residence
Built in 1954
0.34 Acres Lot
$701,500 Zestimate®
$334/sqft
$3,804 Estimated rent
Home value
$701,500
$652,000 - $758,000
$3,804/mo
Zestimate® history
Loading...
Owner options
Explore your selling options
What's special
Just 2 miles from North Beach and nestled in a vibrant coastal community, this Cape style home has many improvements offering a seamless blend of comfort, character, and everyday function. The generous in-town lot is ideal for outdoor living, featuring a large deck, outdoor shower, and fire pit—perfect for weekends and warm-weather evenings. Inside, sunlight fills the living room with its timeless bay window, while an eat-in kitchen and separate dining room provide space to gather. The finished lower level includes a rec room and distinctive office built from a Cold War-era bunker, plus additional workspace nearby. With three bedrooms and a flexible den easily converted to a fourth, the layout supports evolving needs. A detached garage and ample driveway space offer room for multiple vehicles, boat, or gear. Sidewalks in this east side location connect you to schools and the town center, and convenient access to shopping and commuting routes enhance the home's broad appeal.
Zillow last checked: 8 hours ago
Listing updated: June 24, 2025 at 07:02pm
Listed by:
Dana Mitchell,
Tate & Foss Sotheby's International Rlty 603-964-8028
Bought with:
Leanne T Ouellette
Coldwell Banker Realty - Portsmouth, NH
Source: PrimeMLS,MLS#: 5042345
Facts & features
Interior
Bedrooms & bathrooms
- Bedrooms: 3
- Bathrooms: 2
- Full bathrooms: 1
- 3/4 bathrooms: 1
Heating
- Natural Gas, Baseboard, Electric, Hot Water, Zoned
Cooling
- None
Appliances
- Included: Dishwasher, Disposal, Range Hood, Microwave, Gas Range, Refrigerator, Natural Gas Water Heater, Tank Water Heater
- Laundry: Laundry Hook-ups, In Basement
Features
- Cedar Closet(s), Natural Light, Indoor Storage, Walk-In Closet(s), Programmable Thermostat, Smart Thermostat
- Flooring: Carpet, Hardwood, Manufactured, Tile
- Windows: Screens, Double Pane Windows
- Basement: Bulkhead,Concrete Floor,Full,Partially Finished,Storage Space,Interior Access,Exterior Entry,Basement Stairs,Interior Entry
- Attic: Attic with Hatch/Skuttle
Interior area
- Total structure area: 2,364
- Total interior livable area: 2,094 sqft
- Finished area above ground: 1,548
- Finished area below ground: 546
Property
Parking
- Total spaces: 6
- Parking features: Paved, Parking Spaces 6+
- Garage spaces: 1
Accessibility
- Accessibility features: 1st Floor 3/4 Bathroom, 1st Floor Hrd Surfce Flr, Paved Parking
Features
- Levels: Two
- Stories: 2
- Exterior features: Deck, Other, Shed
- Frontage length: Road frontage: 75
Lot
- Size: 0.34 Acres
- Features: Curbing, Landscaped, Level, Open Lot, Sidewalks, Sloped, Street Lights, In Town, Near Paths, Near Shopping, Near School(s)
Details
- Parcel number: HMPTM162B16
- Zoning description: RA (Residence A)
Construction
Type & style
- Home type: SingleFamily
- Architectural style: Cape
- Property subtype: Single Family Residence
Materials
- Shake Siding, Wood Siding
- Foundation: Concrete
- Roof: Metal,Architectural Shingle
Condition
- New construction: No
- Year built: 1954
Utilities & green energy
- Electric: 200+ Amp Service, Circuit Breakers, Generator Ready
- Sewer: Public Sewer
- Utilities for property: Cable, Underground Gas
Community & neighborhood
Security
- Security features: Carbon Monoxide Detector(s), Battery Smoke Detector
Location
- Region: Hampton
Other
Other facts
- Road surface type: Paved
Price history
| Date | Event | Price |
|---|---|---|
| 6/24/2025 | Sold | $700,000+1.6%$334/sqft |
Source: | ||
| 6/24/2025 | Contingent | $689,000$329/sqft |
Source: | ||
| 5/22/2025 | Listed for sale | $689,000+106.9%$329/sqft |
Source: | ||
| 3/17/2017 | Sold | $333,000+1.2%$159/sqft |
Source: | ||
| 2/6/2017 | Pending sale | $329,000$157/sqft |
Source: Coldwell Banker Residential Brokerage - Portsmouth #4616737 Report a problem | ||
Public tax history
| Year | Property taxes | Tax assessment |
|---|---|---|
| 2024 | $5,739 +10% | $465,800 +49.5% |
| 2023 | $5,219 +5.7% | $311,600 |
| 2022 | $4,936 -0.5% | $311,600 +0.1% |
Find assessor info on the county website
Neighborhood: 03842
Nearby schools
GreatSchools rating
- 8/10Adeline C. Marston SchoolGrades: 3-5Distance: 0.1 mi
- 8/10Hampton AcademyGrades: 6-8Distance: 0.2 mi
- 6/10Winnacunnet High SchoolGrades: 9-12Distance: 0.6 mi
Schools provided by the listing agent
- Elementary: Marston Elementary
- Middle: Hampton Academy Junior HS
- High: Winnacunnet High School
- District: Hampton School District
Source: PrimeMLS. This data may not be complete. We recommend contacting the local school district to confirm school assignments for this home.
Get a cash offer in 3 minutes
Find out how much your home could sell for in as little as 3 minutes with a no-obligation cash offer.
Estimated market value$701,500
Get a cash offer in 3 minutes
Find out how much your home could sell for in as little as 3 minutes with a no-obligation cash offer.
Estimated market value
$701,500
