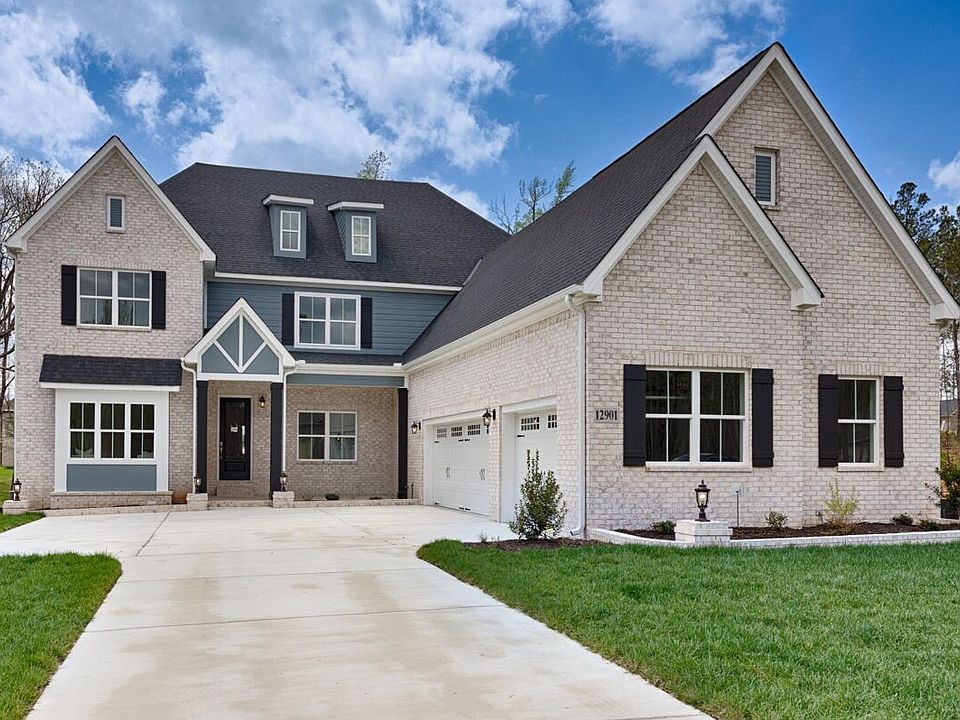Special incentives available! Dogwood II plan. The entryway is flanked with a study on one side and a formal dining on the other, and then you are lead directly into the large kitchen. An abundance of storage, both in cabinets and in the pantry, coupled with the large eat in island make this space a chef’s dream. The kitchen flows seamlessly into the large great room with a corner fireplace and wall of windows looking out onto the covered porch on the rear of the home. On the 2nd floor there is a large Bonus Room with sitting area and full bath.
New construction
$747,800
66 Natures Ridge Way, Huntsville, AL 35803
4beds
3,705sqft
Est.:
Single Family Residence
Built in ----
0.5 Acres Lot
$-- Zestimate®
$202/sqft
$60/mo HOA
What's special
Corner fireplaceFormal diningLarge kitchenAbundance of storageWall of windowsSitting areaGreat room
Call: (256) 813-9629
- 258 days |
- 225 |
- 14 |
Zillow last checked: 8 hours ago
Listing updated: November 21, 2025 at 12:18pm
Listed by:
Shawn Singletary 256-932-2093,
Porch Light Real Estate LLC,
Rhonda DeVaney 256-318-5488,
Porch Light Real Estate LLC
Source: ValleyMLS,MLS#: 21846332
Travel times
Schedule tour
Select your preferred tour type — either in-person or real-time video tour — then discuss available options with the builder representative you're connected with.
Open houses
Facts & features
Interior
Bedrooms & bathrooms
- Bedrooms: 4
- Bathrooms: 4
- Full bathrooms: 4
Rooms
- Room types: Master Bedroom, Living Room, Bedroom 2, Bedroom 3, Kitchen, Bedroom 4
Primary bedroom
- Features: Carpet
- Level: First
- Area: 285
- Dimensions: 19 x 15
Bedroom 2
- Level: First
- Area: 156
- Dimensions: 12 x 13
Bedroom 3
- Level: First
- Area: 156
- Dimensions: 12 x 13
Bedroom 4
- Level: First
- Area: 143
- Dimensions: 11 x 13
Kitchen
- Features: Wood Floor
- Level: First
- Area: 342
- Dimensions: 19 x 18
Living room
- Features: Wood Floor
- Level: First
- Area: 420
- Dimensions: 20 x 21
Heating
- Electric
Cooling
- Central 1, Electric
Appliances
- Included: Cooktop, Oven, Dishwasher, Tankless Water Heater
Features
- Basement: Crawl Space
- Number of fireplaces: 2
- Fireplace features: Two
Interior area
- Total interior livable area: 3,705 sqft
Property
Parking
- Parking features: Garage-Three Car, Garage-Attached
Features
- Levels: One and One Half
- Stories: 1
- Patio & porch: Deck, Front Porch
Lot
- Size: 0.5 Acres
Construction
Type & style
- Home type: SingleFamily
- Property subtype: Single Family Residence
Condition
- New Construction
- New construction: Yes
Details
- Builder name: STONE MARTIN BUILDERS LLC
Utilities & green energy
- Sewer: Septic Tank
Community & HOA
Community
- Subdivision: The Preserve at Inspiration
HOA
- Has HOA: Yes
- HOA fee: $715 annually
- HOA name: HOA Declarant
Location
- Region: Huntsville
Financial & listing details
- Price per square foot: $202/sqft
- Date on market: 3/24/2025
About the community
Perched atop Green Mountain in Southeast Huntsville, The Preserve at Inspiration offers a serene retreat within city limits. This Stone Martin Builders community features stunning bluff views, wooded homesites, and resort-style amenities designed for relaxation and outdoor enjoyment. Spacious floorplans showcase smart home technology and quality craftsmanship, providing modern comfort in a tranquil setting. With easy access to nearby nature trails and local conveniences, The Preserve at Inspiration perfectly blends peaceful living with everyday accessibility.
Source: Stone Martin Builders

