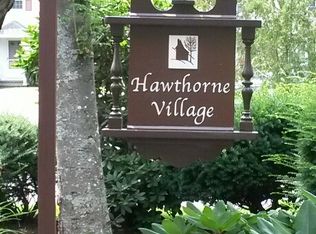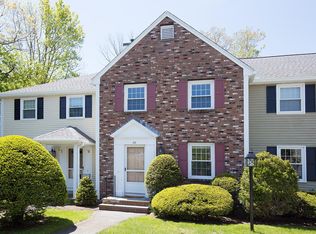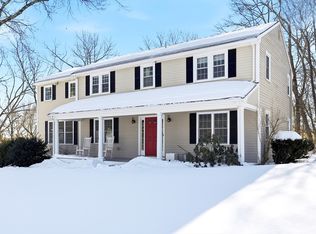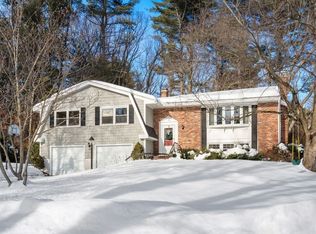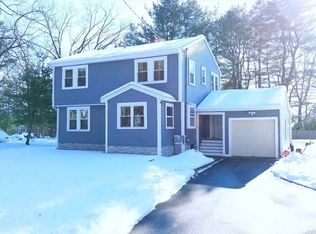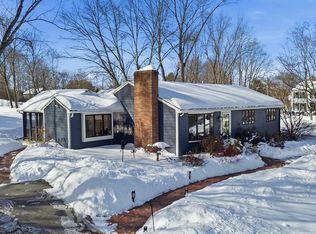A true move-in-ready value in one of Concord’s most sought-after neighborhoods ! This beautifully updated home offers an exceptional opportunity to own in desirable West Concord. A wonderful floor plan offers a natural flow, blending comfort & functionality at every turn. HW floors throughout. Stunning living room w/cathedral ceiling & FP creates an inviting focal point. Formal DR is ideal for entertaining, while a flexible 1st-flr 2-room suite provides the perfect setup for a home office, guest space, or in-law potential. The home features 2.5 recently renovated designer baths & modern eat-in kitchen designed to meet today’s lifestyle. Step outside to a private, fenced-in yard—perfect for relaxing or hosting gatherings. Additional highlights include a finished basement retreat offering valuable bonus space for rec or work, a detached two-car garage, as well as new skylights & roof. All with beautiful conservation views! Just move in and enjoy! — this is a home not to be missed.
For sale
$975,000
66 Old Stow Rd, Concord, MA 01742
3beds
3,231sqft
Est.:
Single Family Residence
Built in 1976
0.32 Acres Lot
$982,600 Zestimate®
$302/sqft
$-- HOA
What's special
Detached two-car garageModern eat-in kitchenHw floors throughoutInviting focal pointBeautiful conservation viewsNew skylights
- 32 days |
- 4,602 |
- 145 |
Zillow last checked: 8 hours ago
Listing updated: February 01, 2026 at 12:15am
Listed by:
The Laura Baliestiero Team 508-864-6011,
Coldwell Banker Realty - Concord 978-369-1000
Source: MLS PIN,MLS#: 73466037
Tour with a local agent
Facts & features
Interior
Bedrooms & bathrooms
- Bedrooms: 3
- Bathrooms: 3
- Full bathrooms: 2
- 1/2 bathrooms: 1
Primary bedroom
- Features: Bathroom - Full, Closet, Flooring - Hardwood, Lighting - Overhead, Closet - Double
- Level: Second
- Area: 192
- Dimensions: 12 x 16
Bedroom 2
- Features: Closet, Flooring - Hardwood
- Level: Second
- Area: 143
- Dimensions: 13 x 11
Bedroom 3
- Features: Closet, Flooring - Hardwood
- Level: Second
- Area: 143
- Dimensions: 13 x 11
Primary bathroom
- Features: Yes
Bathroom 1
- Features: Bathroom - Half, Flooring - Laminate, Lighting - Sconce
- Level: First
- Area: 25
- Dimensions: 5 x 5
Bathroom 2
- Features: Bathroom - Full, Bathroom - Tiled With Shower Stall, Flooring - Stone/Ceramic Tile, Countertops - Stone/Granite/Solid, Lighting - Sconce, Lighting - Overhead
- Level: Second
- Area: 40
- Dimensions: 5 x 8
Bathroom 3
- Features: Bathroom - Full, Bathroom - With Tub & Shower, Flooring - Stone/Ceramic Tile, Countertops - Stone/Granite/Solid, Lighting - Overhead
- Level: Second
- Area: 40
- Dimensions: 5 x 8
Dining room
- Features: Flooring - Hardwood, Exterior Access
- Level: First
- Area: 120
- Dimensions: 10 x 12
Family room
- Features: Skylight, Cathedral Ceiling(s), Ceiling Fan(s), Flooring - Hardwood, Deck - Exterior, Exterior Access, Slider, Lighting - Sconce, Lighting - Overhead, Half Vaulted Ceiling(s)
- Level: First
- Area: 336
- Dimensions: 28 x 12
Kitchen
- Features: Flooring - Stone/Ceramic Tile, Countertops - Stone/Granite/Solid, Recessed Lighting, Stainless Steel Appliances, Lighting - Overhead
- Level: First
- Area: 132
- Dimensions: 11 x 12
Living room
- Features: Flooring - Wall to Wall Carpet, Window(s) - Bay/Bow/Box, Lighting - Overhead
- Level: First
- Area: 200
- Dimensions: 20 x 10
Office
- Features: Ceiling Fan(s), Closet, Flooring - Wall to Wall Carpet, Slider, Lighting - Overhead
- Level: First
- Area: 150
- Dimensions: 15 x 10
Heating
- Forced Air
Cooling
- Ductless
Appliances
- Included: Water Heater, Oven, Dishwasher, Microwave, Refrigerator
- Laundry: Flooring - Laminate, Recessed Lighting, Lighting - Overhead, In Basement
Features
- Ceiling Fan(s), Closet, Slider, Lighting - Overhead, Recessed Lighting, Office, Bonus Room
- Flooring: Tile, Carpet, Hardwood, Flooring - Wall to Wall Carpet
- Doors: Storm Door(s)
- Windows: Insulated Windows
- Basement: Full,Finished
- Number of fireplaces: 1
- Fireplace features: Family Room
Interior area
- Total structure area: 3,231
- Total interior livable area: 3,231 sqft
- Finished area above ground: 2,121
- Finished area below ground: 1,110
Property
Parking
- Total spaces: 6
- Parking features: Detached, Paved Drive, Off Street
- Garage spaces: 2
- Uncovered spaces: 4
Features
- Patio & porch: Deck, Deck - Composite, Patio
- Exterior features: Deck, Deck - Composite, Patio, Rain Gutters, Fenced Yard
- Fencing: Fenced
Lot
- Size: 0.32 Acres
Details
- Parcel number: 455305
- Zoning: C
Construction
Type & style
- Home type: SingleFamily
- Architectural style: Colonial
- Property subtype: Single Family Residence
Materials
- Frame
- Foundation: Concrete Perimeter
- Roof: Shingle
Condition
- Year built: 1976
Utilities & green energy
- Electric: Circuit Breakers
- Sewer: Private Sewer
- Water: Public, Private
- Utilities for property: for Electric Range
Community & HOA
Community
- Features: Public Transportation, Shopping, Tennis Court(s), Park, Walk/Jog Trails, Laundromat, Bike Path, Conservation Area, House of Worship, Public School
HOA
- Has HOA: No
Location
- Region: Concord
Financial & listing details
- Price per square foot: $302/sqft
- Tax assessed value: $854,000
- Annual tax amount: $11,324
- Date on market: 1/7/2026
Estimated market value
$982,600
$933,000 - $1.03M
$4,462/mo
Price history
Price history
| Date | Event | Price |
|---|---|---|
| 1/28/2026 | Listed for sale | $975,000$302/sqft |
Source: MLS PIN #73466037 Report a problem | ||
| 1/24/2026 | Contingent | $975,000$302/sqft |
Source: MLS PIN #73466037 Report a problem | ||
| 1/7/2026 | Listed for sale | $975,000-2.4%$302/sqft |
Source: MLS PIN #73466037 Report a problem | ||
| 8/31/2025 | Listing removed | $999,000$309/sqft |
Source: MLS PIN #73367441 Report a problem | ||
| 6/18/2025 | Price change | $999,000-3.8%$309/sqft |
Source: MLS PIN #73367441 Report a problem | ||
Public tax history
Public tax history
| Year | Property taxes | Tax assessment |
|---|---|---|
| 2025 | $11,324 +1% | $854,000 |
| 2024 | $11,213 +7.1% | $854,000 +5.7% |
| 2023 | $10,472 +9% | $808,000 +24.2% |
Find assessor info on the county website
BuyAbility℠ payment
Est. payment
$5,864/mo
Principal & interest
$4702
Property taxes
$821
Home insurance
$341
Climate risks
Neighborhood: 01742
Nearby schools
GreatSchools rating
- 9/10Thoreau Elementary SchoolGrades: PK-5Distance: 0.6 mi
- 8/10Concord Middle SchoolGrades: 6-8Distance: 1.2 mi
- 10/10Concord Carlisle High SchoolGrades: 9-12Distance: 3.1 mi
- Loading
- Loading
