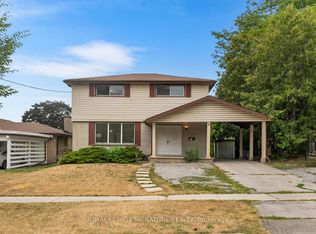Life feels effortlessly elevated here, literally. Sunlight floods through oversized black-framed windows, rising to meet the dramatic 12.5 foot ceilings and spilling across wide-plank white oak floors. Mornings start with coffee at the 14 foot kitchen island while the kids get ready upstairs. Evenings are for gathering around the fireplace, uncorking something special from the wine wall, and lingering over dinner as music plays softly in the background. Work from home days are a pleasure in the sunlit front office, and weekends flow easily between the kitchen, the deck, and the fenced backyard. Upstairs, the primary suite is your personal retreat with dual closets for staying organized and a spa-like ensuite for unwinding. Downstairs, movie nights in the theatre room, workouts in the home gym, and visits from family or friends in the private suite mean everyone has space to feel at home. Even the mudroom makes life easier, with its farmers sink and custom dog wash for muddy paws after a walk in Leaside. Here, every detail has been designed for the way you want to live, connected, comfortable, and completely at ease.
House for rent
C$15,000/mo
66 Parkhurst Blvd, Toronto, ON M4G 2E2
4beds
Price may not include required fees and charges.
Singlefamily
Available now
-- Pets
Central air
In unit laundry
3 Parking spaces parking
Natural gas, forced air, fireplace
What's special
Oversized black-framed windowsWide-plank white oak floorsWine wallSunlit front officeFenced backyardPrimary suiteDual closets
- 14 hours
- on Zillow |
- -- |
- -- |
Travel times
Looking to buy when your lease ends?
See how you can grow your down payment with up to a 6% match & 4.15% APY.
Facts & features
Interior
Bedrooms & bathrooms
- Bedrooms: 4
- Bathrooms: 5
- Full bathrooms: 5
Heating
- Natural Gas, Forced Air, Fireplace
Cooling
- Central Air
Appliances
- Included: Dryer, Oven, Washer
- Laundry: In Unit, Laundry Room
Features
- Has basement: Yes
- Has fireplace: Yes
Property
Parking
- Total spaces: 3
- Details: Contact manager
Features
- Stories: 2
- Exterior features: Contact manager
Construction
Type & style
- Home type: SingleFamily
- Property subtype: SingleFamily
Materials
- Roof: Asphalt
Community & HOA
Location
- Region: Toronto
Financial & listing details
- Lease term: Contact For Details
Price history
Price history is unavailable.
![[object Object]](https://photos.zillowstatic.com/fp/8af9e04be325a0dfb3d4af50dea04611-p_i.jpg)
