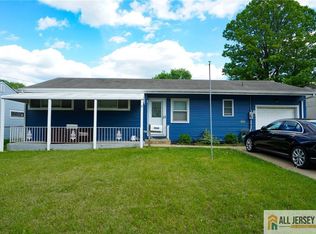Sold for $490,000
$490,000
66 Princeton Rd, Parlin, NJ 08859
3beds
1,108sqft
Single Family Residence
Built in 1955
6,534 Square Feet Lot
$495,800 Zestimate®
$442/sqft
$2,975 Estimated rent
Home value
$495,800
$451,000 - $545,000
$2,975/mo
Zestimate® history
Loading...
Owner options
Explore your selling options
What's special
Welcome Home to this Bright and Sunny 2/3 Bedroom Ranch offering a New Kitchen with Stainless Steel Appliances and Shaker Cabitnets. Gleaming Hardwood Floors throughout. Very Large Master Suite with Private Bath and Huge Closet. Dining room and Living room with Triple Glass Sliders to your Private Park Like Yard with Deck and Retractable Awning to enjoy your Morning Coffee, Tea or Night time Beverage. Two Full updated Bathrooms and a Very Large Basement , Great for a Reccreation room and or storage. All Windows have been replaced, Central Air, Newer Gutters and Leaders. To many ammenities to mention. Covered Carport with Direct Entry and Beautiful Specimen Plantings Complete this Family Home.
Zillow last checked: 8 hours ago
Listing updated: January 29, 2026 at 09:10pm
Listed by:
ROBERT DE FALCO REALTY, INC. 732-845-3200
Source: All Jersey MLS,MLS#: 2601420R
Facts & features
Interior
Bedrooms & bathrooms
- Bedrooms: 3
- Bathrooms: 2
- Full bathrooms: 2
Primary bedroom
- Features: 1st Floor, Full Bath
- Level: First
Bathroom
- Features: Stall Shower
Dining room
- Features: Living Dining Combo
Kitchen
- Features: Granite/Corian Countertops, Separate Dining Area
Basement
- Area: 0
Heating
- Central, Forced Air
Cooling
- Central Air, Ceiling Fan(s)
Appliances
- Included: Dishwasher, Dryer, Gas Range/Oven, Microwave, Refrigerator, Range, Washer, Gas Water Heater
Features
- Blinds, Shades-Existing, 1 Bedroom, Entrance Foyer, 2 Bedrooms, 3 Bedrooms, Kitchen, Living Room, Bath Full, Bath Main, Other Room(s), Unfinished/Other Room, Utility Room, None
- Flooring: Carpet, Ceramic Tile, Wood
- Windows: Blinds, Shades-Existing
- Basement: Partially Finished, Full, Daylight, Utility Room, Laundry Facilities
- Has fireplace: No
Interior area
- Total structure area: 1,108
- Total interior livable area: 1,108 sqft
Property
Parking
- Total spaces: 1
- Parking features: Detached Carport, 1 Car Width, Asphalt, Driveway
- Carport spaces: 1
- Has uncovered spaces: Yes
Accessibility
- Accessibility features: Stall Shower
Features
- Levels: One
- Stories: 2
- Patio & porch: Porch, Deck
- Exterior features: Barbecue, Open Porch(es), Deck, Door(s)-Storm/Screen, Fencing/Wall, Yard
- Fencing: Fencing/Wall
Lot
- Size: 6,534 sqft
- Dimensions: 100.00 x 65.00
- Features: Level
Details
- Parcel number: 05000001100026
Construction
Type & style
- Home type: SingleFamily
- Architectural style: Ranch
- Property subtype: Single Family Residence
Materials
- Roof: Asphalt, See Remarks
Condition
- Year built: 1955
Utilities & green energy
- Gas: Natural Gas
- Sewer: Public Sewer
- Water: Public
- Utilities for property: Cable Connected, Electricity Connected, Natural Gas Connected
Community & neighborhood
Location
- Region: Parlin
Other
Other facts
- Ownership: Sole Proprietorship
Price history
| Date | Event | Price |
|---|---|---|
| 10/24/2025 | Sold | $490,000-2%$442/sqft |
Source: | ||
| 8/14/2025 | Contingent | $499,900$451/sqft |
Source: | ||
| 8/14/2025 | Pending sale | $499,900$451/sqft |
Source: | ||
| 8/3/2025 | Price change | $499,900-7.3%$451/sqft |
Source: | ||
| 7/26/2025 | Listed for sale | $539,000+145%$486/sqft |
Source: | ||
Public tax history
| Year | Property taxes | Tax assessment |
|---|---|---|
| 2025 | $6,603 | $119,400 |
| 2024 | $6,603 +4.3% | $119,400 |
| 2023 | $6,331 +2.3% | $119,400 |
Find assessor info on the county website
Neighborhood: 08859
Nearby schools
GreatSchools rating
- 7/10Madison Park Elementary SchoolGrades: K-5Distance: 0.2 mi
- 5/10Carl Sandburg Middle SchoolGrades: 6-8Distance: 3.8 mi
- 5/10Old Bridge High SchoolGrades: 9-12Distance: 4 mi
Get a cash offer in 3 minutes
Find out how much your home could sell for in as little as 3 minutes with a no-obligation cash offer.
Estimated market value$495,800
Get a cash offer in 3 minutes
Find out how much your home could sell for in as little as 3 minutes with a no-obligation cash offer.
Estimated market value
$495,800
