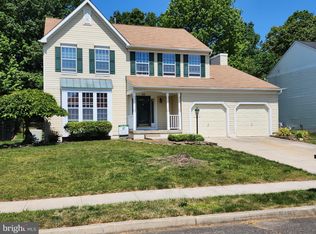Sold for $482,500 on 10/11/24
$482,500
66 Raintree Dr, Sicklerville, NJ 08081
4beds
2,136sqft
Single Family Residence
Built in 1995
0.55 Acres Lot
$525,300 Zestimate®
$226/sqft
$3,488 Estimated rent
Home value
$525,300
$457,000 - $604,000
$3,488/mo
Zestimate® history
Loading...
Owner options
Explore your selling options
What's special
***MULTIPLE OFFERS RECEIVED. BEST AND FINAL OFFERS ARE DUE BY THURSDAY 9/5 AT NOON. Welcome to your new home at Raintree Drive. You'll know this is the home you've been looking for from the moment you walk onto the front porch. The first floor of the home features a large living room and dining room with beautiful hardwood flooring. The spacious family room includes a gas fireplace and opens into the kitchen. It is said the kitchen is the "heart of the home", and this one truly is. Featuring a large island, plenty of counter space, a large pantry, and a breakfast nook, you'll love this space. The kitchen includes quartz counters and newer stainless steel appliances. Directly off the kitchen is a beautiful maintenance-free vinyl deck where you can relax and enjoy the quiet backyard. Your first floor is completed with a full sie laundry room. There are 4 large bedrooms upstairs beginning with the primary bedroom., with a large walk-in closet. The main bath includes a soaking tub, a separate shower, and a double vanity. The full basement is great for storage and well insulated. Home maintenance is no issue here. The roof was replaced with 50-year dimensional shingles, and the HVAC system is only 4 years old. This home is located in a wonderful neighborhood and close to major shopping and highways. This home is move -in ready. Come and see this home and make it your own.
Zillow last checked: 8 hours ago
Listing updated: October 11, 2024 at 04:19pm
Listed by:
James Sullivan III 609-820-7011,
Century 21 Rauh & Johns
Bought with:
Ami Carter, 1968019
Weichert Realtors-Mullica Hill
Source: Bright MLS,MLS#: NJCD2075162
Facts & features
Interior
Bedrooms & bathrooms
- Bedrooms: 4
- Bathrooms: 3
- Full bathrooms: 2
- 1/2 bathrooms: 1
- Main level bathrooms: 1
Basement
- Area: 0
Heating
- Forced Air, Natural Gas
Cooling
- Central Air, Electric
Appliances
- Included: Gas Water Heater
- Laundry: Laundry Room
Features
- Basement: Full
- Has fireplace: No
Interior area
- Total structure area: 2,136
- Total interior livable area: 2,136 sqft
- Finished area above ground: 2,136
- Finished area below ground: 0
Property
Parking
- Total spaces: 2
- Parking features: Garage Door Opener, Attached
- Attached garage spaces: 2
Accessibility
- Accessibility features: None
Features
- Levels: Two
- Stories: 2
- Pool features: None
Lot
- Size: 0.55 Acres
- Dimensions: 85.00 x 283.00
Details
- Additional structures: Above Grade, Below Grade
- Parcel number: 151490200035
- Zoning: RESIDENTIAL
- Special conditions: Standard
Construction
Type & style
- Home type: SingleFamily
- Architectural style: Colonial
- Property subtype: Single Family Residence
Materials
- Vinyl Siding
- Foundation: Concrete Perimeter
Condition
- New construction: No
- Year built: 1995
Utilities & green energy
- Sewer: Public Sewer
- Water: Public
Community & neighborhood
Location
- Region: Sicklerville
- Subdivision: Raintree
- Municipality: GLOUCESTER TWP
HOA & financial
HOA
- Has HOA: Yes
- HOA fee: $125 annually
Other
Other facts
- Listing agreement: Exclusive Right To Sell
- Listing terms: Cash,Conventional,FHA,VA Loan
- Ownership: Fee Simple
Price history
| Date | Event | Price |
|---|---|---|
| 10/11/2024 | Sold | $482,500+3.2%$226/sqft |
Source: | ||
| 9/24/2024 | Pending sale | $467,500$219/sqft |
Source: | ||
| 9/9/2024 | Contingent | $467,500$219/sqft |
Source: | ||
| 8/30/2024 | Listed for sale | $467,500+3.9%$219/sqft |
Source: | ||
| 9/14/2022 | Listing removed | -- |
Source: Berkshire Hathaway HomeServices Fox & Roach, REALTORS Report a problem | ||
Public tax history
| Year | Property taxes | Tax assessment |
|---|---|---|
| 2025 | $10,627 +1.8% | $254,300 |
| 2024 | $10,442 -2.6% | $254,300 |
| 2023 | $10,721 +0.6% | $254,300 |
Find assessor info on the county website
Neighborhood: 08081
Nearby schools
GreatSchools rating
- 4/10Erial Elementary SchoolGrades: PK-5Distance: 1.1 mi
- 4/10Ann A Mullen Middle SchoolGrades: PK,6-8Distance: 1.8 mi
- 3/10Timber Creek High SchoolGrades: 9-12Distance: 1 mi
Schools provided by the listing agent
- District: Gloucester Township Public Schools
Source: Bright MLS. This data may not be complete. We recommend contacting the local school district to confirm school assignments for this home.

Get pre-qualified for a loan
At Zillow Home Loans, we can pre-qualify you in as little as 5 minutes with no impact to your credit score.An equal housing lender. NMLS #10287.
Sell for more on Zillow
Get a free Zillow Showcase℠ listing and you could sell for .
$525,300
2% more+ $10,506
With Zillow Showcase(estimated)
$535,806