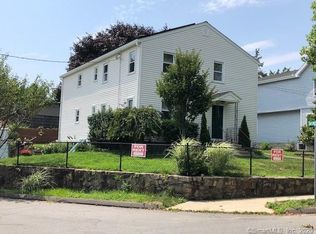MINUTES WALK 2 NEW TRAIN. RARE RENTAL, VIEWS OF ASH CREEK, MINS TO TOWN AND SCHOOL. NEWLY UPDATES. NEW CARPETS, LARGE FAM & DIN RMS.OFFICE W/ BUILT-IN. EAT-IN-KITCHEN, W/ PANTRY.2 BEDROOM (MASTERSUITE), 2 FULL BTH. BASEMENT, WATER VIEW!
This property is off market, which means it's not currently listed for sale or rent on Zillow. This may be different from what's available on other websites or public sources.

