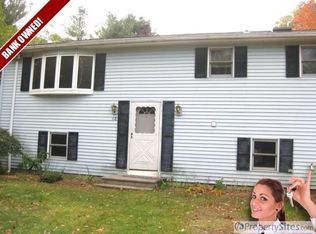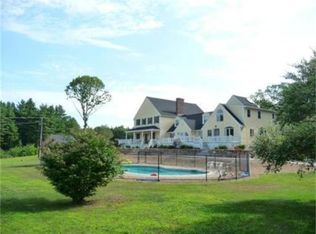Sold for $415,000
$415,000
66 S Spencer Rd, Spencer, MA 01562
4beds
2,496sqft
Single Family Residence
Built in 2007
0.57 Acres Lot
$541,400 Zestimate®
$166/sqft
$2,906 Estimated rent
Home value
$541,400
$509,000 - $574,000
$2,906/mo
Zestimate® history
Loading...
Owner options
Explore your selling options
What's special
Beautiful, well maintained one owner home on a sunny corner lot with the Depot walking trail right across the street(est. walk is 1.5 miles each way)! This versatile one level home offers terrific in-law or extended family potential on the main level,with a separate entrance, plus a beautifully finished basement with wide pine floors and extra living space for a home office, additional guestroom and/or workout space.Enjoy a bright, open layout with modern updates throughout. Oversized, tandem 2 car garage with the ability to drive out on both the front and back and work space for yard toys too! Nice, level yard for gardens and entertaining. Move in ready! Prime commuter location just minutes to schools, shopping, and scenic Howe State Park. Less than 15 minutes to the MA pike entrance. Plenty of room to live, work, and entertain both inside and out. Don’t miss this rare opportunity that can fit your entire family! Perfect home for multigenerational purposes!
Zillow last checked: 8 hours ago
Listing updated: August 05, 2025 at 04:47pm
Listed by:
Donna Flannery 508-885-6665,
ERA Key Realty Services- Spenc 508-885-6336
Bought with:
Sarah Mahoney
Michael Toomey & Associates, Inc.
Source: MLS PIN,MLS#: 73395563
Facts & features
Interior
Bedrooms & bathrooms
- Bedrooms: 4
- Bathrooms: 2
- Full bathrooms: 2
Primary bedroom
- Level: First
- Area: 153.17
- Dimensions: 11.42 x 13.42
Bedroom 2
- Level: First
- Area: 127.46
- Dimensions: 9.5 x 13.42
Bedroom 3
- Level: First
- Area: 131.93
- Dimensions: 9.83 x 13.42
Bedroom 4
- Level: First
- Area: 102.31
- Dimensions: 9.67 x 10.58
Bathroom 1
- Level: First
- Area: 114.04
- Dimensions: 8.5 x 13.42
Dining room
- Features: Open Floorplan
- Level: First
- Area: 122.73
- Dimensions: 11.42 x 10.75
Family room
- Level: Basement
- Area: 286.11
- Dimensions: 16.67 x 17.17
Kitchen
- Features: Dining Area, Breakfast Bar / Nook
- Level: First
- Area: 134.1
- Dimensions: 10.25 x 13.08
Living room
- Features: Open Floorplan
- Level: First
- Area: 266.75
- Dimensions: 16.5 x 16.17
Office
- Features: Flooring - Wood
- Level: Basement
- Area: 119.79
- Dimensions: 10.42 x 11.5
Heating
- Baseboard, Oil
Cooling
- None
Appliances
- Included: Water Heater, Range, Dishwasher, Microwave, Refrigerator
- Laundry: First Floor, Electric Dryer Hookup, Washer Hookup
Features
- Game Room, Home Office, Exercise Room
- Flooring: Carpet, Pine, Vinyl / VCT, Flooring - Wood
- Windows: Screens
- Basement: Full,Finished,Interior Entry,Bulkhead
- Has fireplace: Yes
- Fireplace features: Wood / Coal / Pellet Stove
Interior area
- Total structure area: 2,496
- Total interior livable area: 2,496 sqft
- Finished area above ground: 1,712
- Finished area below ground: 784
Property
Parking
- Total spaces: 8
- Parking features: Attached, Storage, Workshop in Garage, Garage Faces Side, Paved Drive, Off Street, Paved
- Attached garage spaces: 2
- Uncovered spaces: 6
Features
- Patio & porch: Porch
- Exterior features: Porch, Screens
Lot
- Size: 0.57 Acres
- Features: Cleared, Level
Details
- Foundation area: 1712
- Parcel number: M:00R21 B:00003 L:00004,3274686
- Zoning: RR
Construction
Type & style
- Home type: SingleFamily
- Architectural style: Ranch
- Property subtype: Single Family Residence
Materials
- Modular
- Foundation: Concrete Perimeter
- Roof: Shingle
Condition
- Year built: 2007
Utilities & green energy
- Electric: Circuit Breakers, Generator Connection
- Sewer: Private Sewer
- Water: Private
- Utilities for property: for Electric Range, for Electric Oven, for Electric Dryer, Washer Hookup, Generator Connection
Community & neighborhood
Community
- Community features: Public Transportation, Shopping, Park, Walk/Jog Trails, Medical Facility, Bike Path, Highway Access, House of Worship, Public School
Location
- Region: Spencer
Other
Other facts
- Road surface type: Paved
Price history
| Date | Event | Price |
|---|---|---|
| 8/5/2025 | Sold | $415,000-7.8%$166/sqft |
Source: MLS PIN #73395563 Report a problem | ||
| 7/2/2025 | Contingent | $450,000$180/sqft |
Source: MLS PIN #73395563 Report a problem | ||
| 6/24/2025 | Listed for sale | $450,000+83.7%$180/sqft |
Source: MLS PIN #73395563 Report a problem | ||
| 4/1/2011 | Listing removed | $245,000$98/sqft |
Source: Matteo Gentile #71190493 Report a problem | ||
| 2/22/2011 | Price change | $245,000-2%$98/sqft |
Source: Matteo Gentile #71190493 Report a problem | ||
Public tax history
| Year | Property taxes | Tax assessment |
|---|---|---|
| 2025 | $6,037 +9.9% | $514,200 +7.1% |
| 2024 | $5,491 +8.1% | $480,000 +14% |
| 2023 | $5,080 +1.6% | $421,200 +10.8% |
Find assessor info on the county website
Neighborhood: 01562
Nearby schools
GreatSchools rating
- 4/10Knox Trail Junior High SchoolGrades: 5-8Distance: 2.1 mi
- 4/10David Prouty High SchoolGrades: 9-12Distance: 2.7 mi
- 2/10Wire Village SchoolGrades: K-4Distance: 3.3 mi
Get a cash offer in 3 minutes
Find out how much your home could sell for in as little as 3 minutes with a no-obligation cash offer.
Estimated market value$541,400
Get a cash offer in 3 minutes
Find out how much your home could sell for in as little as 3 minutes with a no-obligation cash offer.
Estimated market value
$541,400

