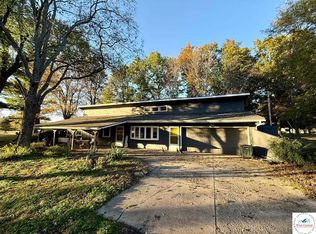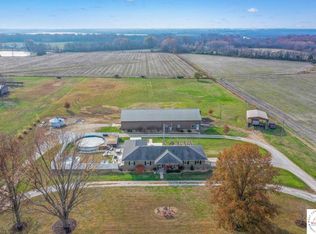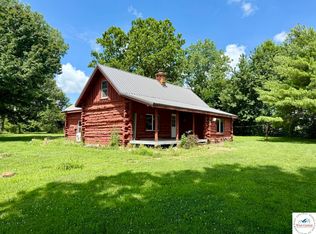Sold
Price Unknown
66 SW 450th Rd, Clinton, MO 64735
4beds
2,554sqft
Single Family Residence
Built in 1984
5 Acres Lot
$281,400 Zestimate®
$--/sqft
$1,614 Estimated rent
Home value
$281,400
Estimated sales range
Not available
$1,614/mo
Zestimate® history
Loading...
Owner options
Explore your selling options
What's special
LOOKING FOR A PLACE CLOSE TO THE LAKE WITH ROOM FOR THE ENTIRE FAMILY!!
This property is selling Online at Auction closing on Sept. 25, 2025 at wendtauction.hibid.com
4 Bedroom, 2 Bath, 2,554 sq. ft. Earth Contact Home on 5 Acres with 30' x 32' Heated Metal Shop Building with electric garage door & wired for 110V & 220V. Has a 20' x 25' Carport, Attached 2 car garage with electric garage doors. Solar system installed, home is on rural water with backup cistern water system. Property is on blacktop and has blacktop driveway. Fenced in backyard with large front yard, tile & carpet floors, ceiling fans, central heat & air, large closet space. Open living room kitchen area with wood stove and lots of windows on the front. It would make a great Airbnb or a nice home to raise a family.
Home has been inspected for Termites and report came back no signs of damage or any termites.
Septic has been pumped and it passed inspection.
Zillow last checked: 8 hours ago
Listing updated: October 30, 2025 at 03:18pm
Listing Provided by:
Dennis Wendt 913-285-0076,
Pool Realty, Inc
Bought with:
Lora Anstine, 2003005532
Anstine Realty & Auction, LLC
Source: Heartland MLS as distributed by MLS GRID,MLS#: 2571886
Facts & features
Interior
Bedrooms & bathrooms
- Bedrooms: 4
- Bathrooms: 2
- Full bathrooms: 2
Bedroom 2
- Features: Carpet, Ceiling Fan(s)
- Level: Main
- Dimensions: 12 x 12
Bedroom 3
- Features: Ceiling Fan(s), Ceramic Tiles
- Level: Main
- Dimensions: 11 x 12
Bedroom 4
- Features: Ceiling Fan(s), Ceramic Tiles
- Level: Main
- Dimensions: 10 x 12
Other
- Features: Carpet, Ceiling Fan(s)
- Level: Main
- Dimensions: 15 x 13
Dining room
- Features: Ceiling Fan(s)
- Level: Main
- Dimensions: 15 x 17
Kitchen
- Features: Ceiling Fan(s)
- Level: Main
- Dimensions: 12 x 18.5
Living room
- Features: Ceiling Fan(s), Ceramic Tiles
- Level: Main
- Dimensions: 22 x 18.5
Heating
- Electric, Wood Stove
Cooling
- Electric
Appliances
- Included: Dishwasher, Disposal, Built-In Electric Oven
- Laundry: Electric Dryer Hookup, In Bathroom
Features
- Basement: Slab
- Has fireplace: No
- Fireplace features: Wood Burning Stove
Interior area
- Total structure area: 2,554
- Total interior livable area: 2,554 sqft
- Finished area above ground: 2,554
- Finished area below ground: 0
Property
Parking
- Total spaces: 2
- Parking features: Attached, Carport, Detached, Garage Door Opener
- Garage spaces: 2
- Has carport: Yes
Features
- Patio & porch: Deck
- Fencing: Partial
Lot
- Size: 5 Acres
- Features: Acreage
Details
- Additional structures: Garage(s), Outbuilding
- Parcel number: 187.035000000009.000
- Special conditions: Auction,As Is
Construction
Type & style
- Home type: SingleFamily
- Property subtype: Single Family Residence
Materials
- Vinyl Siding
- Roof: Composition
Condition
- Year built: 1984
Utilities & green energy
- Sewer: Septic Tank
- Water: Cistern, Rural
Community & neighborhood
Location
- Region: Clinton
- Subdivision: Other
HOA & financial
HOA
- Has HOA: No
Other
Other facts
- Listing terms: Cash,Conventional
- Ownership: Private
- Road surface type: Paved
Price history
| Date | Event | Price |
|---|---|---|
| 10/30/2025 | Sold | -- |
Source: | ||
Public tax history
| Year | Property taxes | Tax assessment |
|---|---|---|
| 2024 | $1,484 -0.2% | $34,120 |
| 2023 | $1,486 +6.3% | $34,120 +8% |
| 2022 | $1,398 +2.4% | $31,590 |
Find assessor info on the county website
Neighborhood: 64735
Nearby schools
GreatSchools rating
- NAHenry Elementary SchoolGrades: K-2Distance: 4.2 mi
- 5/10Clinton Middle SchoolGrades: 6-8Distance: 4.5 mi
- 5/10Clinton Sr. High SchoolGrades: 9-12Distance: 4 mi
Sell for more on Zillow
Get a Zillow Showcase℠ listing at no additional cost and you could sell for .
$281,400
2% more+$5,628
With Zillow Showcase(estimated)$287,028


