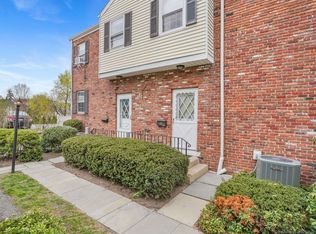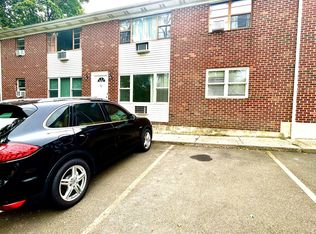Sold for $482,500 on 01/30/24
$482,500
66 Seaside Avenue #D, Stamford, CT 06902
3beds
2,040sqft
Condominium, Townhouse
Built in 1972
-- sqft lot
$557,200 Zestimate®
$237/sqft
$4,408 Estimated rent
Maximize your home sale
Get more eyes on your listing so you can sell faster and for more.
Home value
$557,200
$529,000 - $585,000
$4,408/mo
Zestimate® history
Loading...
Owner options
Explore your selling options
What's special
The upgraded 3-bed, 2.5-bath corner townhome condo, spread across 3 levels, combines space and comfort. The journey begins on the main level, where a remodeled kitchen takes the spotlight, adorned with new appliances, cabinets, countertops, and flooring. The transition from the kitchen to the open dining room flows seamlessly, guiding you to the generously proportioned living room. Adjacent to the living room, a balcony extends the space, offering the perfect spot to relish fresh air and outdoor moments. This adaptable layout caters to your every need, whether it involves a quiet dinner, unwinding after a long day, or hosting lively gatherings. To complement this level's functionality, a thoughtfully placed powder room awaits. As you ascend the stairs, new floors lead to the primary bedroom—a retreat boasting three closets and a remodeled ensuite bathroom. Two additional bedrooms share a revamped bathroom. Efficiency and convenience intertwine effortlessly with newer laundry and a more recent water heater in the basement. The basement, graced with fresh flooring, transforms according to your vision: a home office, a fitness sanctuary, or an entertainment hub. Completing this exceptional offering is a garage spot accompanied by an additional parking space right outside. This property effortlessly fuses abundant space, considerate upgrades, and contemporary allure, resulting in a residence that harmonizes comfort, style, and convenience.
Zillow last checked: 8 hours ago
Listing updated: January 31, 2024 at 07:20am
Listed by:
Michael Porricelli 203-921-8941,
Compass Connecticut, LLC 203-309-6712
Bought with:
Juan Carlos Garcia, REB.0755610
Sunbelt Sales & Development
Source: Smart MLS,MLS#: 170593778
Facts & features
Interior
Bedrooms & bathrooms
- Bedrooms: 3
- Bathrooms: 3
- Full bathrooms: 2
- 1/2 bathrooms: 1
Primary bedroom
- Features: Full Bath
- Level: Upper
Bedroom
- Level: Upper
Bedroom
- Level: Upper
Primary bathroom
- Features: Remodeled
- Level: Upper
Bathroom
- Features: Remodeled
- Level: Upper
Bathroom
- Features: Remodeled
- Level: Main
Dining room
- Level: Main
Kitchen
- Features: Remodeled
- Level: Main
Living room
- Level: Main
Living room
- Level: Lower
Heating
- Forced Air, Electric
Cooling
- Central Air
Appliances
- Included: Electric Range, Oven/Range, Microwave, Refrigerator, Dishwasher, Washer, Dryer, Water Heater
Features
- Basement: Full,Partially Finished,Garage Access
- Attic: None
- Has fireplace: No
- Common walls with other units/homes: End Unit
Interior area
- Total structure area: 2,040
- Total interior livable area: 2,040 sqft
- Finished area above ground: 2,040
Property
Parking
- Total spaces: 1
- Parking features: Attached, Assigned
- Attached garage spaces: 1
Features
- Stories: 3
- Exterior features: Balcony
- Waterfront features: Beach Access, Walk to Water
Lot
- Features: Level, Sloped
Details
- Parcel number: 320251
- Zoning: R5
Construction
Type & style
- Home type: Condo
- Architectural style: Townhouse
- Property subtype: Condominium, Townhouse
- Attached to another structure: Yes
Materials
- Clapboard, Brick
Condition
- New construction: No
- Year built: 1972
Utilities & green energy
- Sewer: Public Sewer
- Water: Public
Community & neighborhood
Community
- Community features: Basketball Court, Golf, Playground, Private School(s), Pool, Shopping/Mall, Tennis Court(s), Near Public Transport
Location
- Region: Stamford
- Subdivision: Cove
HOA & financial
HOA
- Has HOA: Yes
- HOA fee: $300 monthly
- Amenities included: None, Management
- Services included: Maintenance Grounds, Snow Removal, Water, Sewer
Price history
| Date | Event | Price |
|---|---|---|
| 1/30/2024 | Sold | $482,500-3.5%$237/sqft |
Source: | ||
| 12/20/2023 | Pending sale | $499,999$245/sqft |
Source: | ||
| 9/21/2023 | Listed for sale | $499,999$245/sqft |
Source: | ||
| 9/6/2023 | Contingent | $499,999$245/sqft |
Source: | ||
| 8/25/2023 | Listed for sale | $499,999+41.2%$245/sqft |
Source: | ||
Public tax history
| Year | Property taxes | Tax assessment |
|---|---|---|
| 2025 | $5,182 +2.7% | $215,930 |
| 2024 | $5,044 -7.4% | $215,930 |
| 2023 | $5,450 +5.2% | $215,930 +13.2% |
Find assessor info on the county website
Neighborhood: Cove - East Side
Nearby schools
GreatSchools rating
- 3/10K. T. Murphy SchoolGrades: K-5Distance: 0.6 mi
- 3/10Turn Of River SchoolGrades: 6-8Distance: 3.4 mi
- 3/10Westhill High SchoolGrades: 9-12Distance: 3.8 mi
Schools provided by the listing agent
- Elementary: K.T. Murphy
- Middle: Turn of River
- High: Westhill
Source: Smart MLS. This data may not be complete. We recommend contacting the local school district to confirm school assignments for this home.

Get pre-qualified for a loan
At Zillow Home Loans, we can pre-qualify you in as little as 5 minutes with no impact to your credit score.An equal housing lender. NMLS #10287.
Sell for more on Zillow
Get a free Zillow Showcase℠ listing and you could sell for .
$557,200
2% more+ $11,144
With Zillow Showcase(estimated)
$568,344
