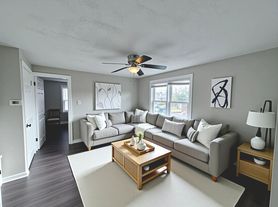3 bedroom, 1.5 bathroom spacious townhome in quiet community conveniently located near retail area. Detached 1-car garage with ample storage space. Community also has separate parking spots for visitors. Extra outdoor storage attached to deck. Upstairs full bathroom has heated tiles. Neighborhood does have a pool that can be accessed by residents of the community. Walking distance to Walmart, Lowe's, Grocery Outlet, and other stores/restaurants. Close to Hershey Medical Center. Property is within Palmyra School District.
Owner pays trash. Snow and lawn mowing are handled by HOA (owner pays HOA fee). Renter is responsible for water/sewer, electric, and natural gas. Would prefer 1 year lease.
Townhouse for rent
Accepts Zillow applications
$1,800/mo
66 Shady Ln, Annville, PA 17003
3beds
1,352sqft
Price may not include required fees and charges.
Townhouse
Available now
No pets
Central air
In unit laundry
Detached parking
Forced air
What's special
Heated tilesSpacious townhomeExtra outdoor storageAmple storage space
- 26 days |
- -- |
- -- |
Travel times
Facts & features
Interior
Bedrooms & bathrooms
- Bedrooms: 3
- Bathrooms: 2
- Full bathrooms: 1
- 1/2 bathrooms: 1
Heating
- Forced Air
Cooling
- Central Air
Appliances
- Included: Dishwasher, Dryer, Microwave, Oven, Refrigerator, Washer
- Laundry: In Unit
Features
- Flooring: Carpet, Hardwood, Tile
Interior area
- Total interior livable area: 1,352 sqft
Property
Parking
- Parking features: Detached, Off Street
- Details: Contact manager
Features
- Exterior features: Electricity not included in rent, Garbage included in rent, Gas not included in rent, Heating system: Forced Air, Outdoor storage, Sewage not included in rent, Water not included in rent
Details
- Parcel number: 2822981573611060000
Construction
Type & style
- Home type: Townhouse
- Property subtype: Townhouse
Utilities & green energy
- Utilities for property: Garbage
Building
Management
- Pets allowed: No
Community & HOA
Community
- Features: Pool
HOA
- Amenities included: Pool
Location
- Region: Annville
Financial & listing details
- Lease term: 1 Year
Price history
| Date | Event | Price |
|---|---|---|
| 10/7/2025 | Listed for rent | $1,800$1/sqft |
Source: Zillow Rentals | ||
| 9/26/2025 | Sold | $239,900-4%$177/sqft |
Source: | ||
| 9/16/2025 | Pending sale | $249,900$185/sqft |
Source: | ||
| 8/12/2025 | Price change | $249,900-3.5%$185/sqft |
Source: | ||
| 7/24/2025 | Price change | $258,900-0.4%$191/sqft |
Source: | ||

