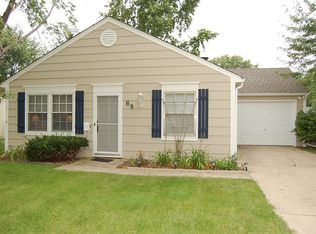Closed
$226,000
66 Sheffield Rd, Montgomery, IL 60538
3beds
988sqft
Single Family Residence
Built in 1970
9,583.2 Square Feet Lot
$260,200 Zestimate®
$229/sqft
$1,966 Estimated rent
Home value
$260,200
$247,000 - $273,000
$1,966/mo
Zestimate® history
Loading...
Owner options
Explore your selling options
What's special
Discover exceptional value in this charming ranch-style home boasting 3 bedrooms and 1 bathroom, meticulously maintained to offer you comfortable living. Recently upgraded in 2020, this home features a new furnace, air conditioner, and water heater, ensuring modern comfort and energy efficiency. The electrical panel has been updated as well. For individuals with mobility concerns, the home offers a seamless living experience with a zero-step entry, main floor laundry, and main floor bedrooms and bath. Enjoy the ease of access and a layout designed to enhance your daily life. Ample storage space is available at the rear of the attached one-car garage. The wide driveway and additional parking pad next to the garage provide convenience for multiple vehicles. Outside, relish in the beauty of a well-maintained yard adorned with mature trees and a large fenced area, offering both privacy and space for outdoor activities. A nicely sized garden and accompanying garden shed add to the functionality of the property. Located in the highly ranked Oswego school district, this home is just one block away from the local elementary school. Embrace the warmth of a welcoming community and the convenience of nearby amenities. Don't miss this opportunity to own a home that effortlessly combines practicality with affordability. Schedule a viewing today and imagine the possibilities that await you in this delightful property. SOLD AS-IS
Zillow last checked: 8 hours ago
Listing updated: December 11, 2023 at 12:42pm
Listing courtesy of:
Ryan Kurtz 630-251-5386,
john greene, Realtor
Bought with:
Carrie Bowen
john greene, Realtor
Source: MRED as distributed by MLS GRID,MLS#: 11915264
Facts & features
Interior
Bedrooms & bathrooms
- Bedrooms: 3
- Bathrooms: 1
- Full bathrooms: 1
Primary bedroom
- Features: Flooring (Carpet)
- Level: Main
- Area: 132 Square Feet
- Dimensions: 12X11
Bedroom 2
- Features: Flooring (Carpet)
- Level: Main
- Area: 108 Square Feet
- Dimensions: 12X9
Bedroom 3
- Features: Flooring (Carpet)
- Level: Main
- Area: 90 Square Feet
- Dimensions: 10X9
Kitchen
- Features: Kitchen (Eating Area-Table Space, Country Kitchen), Flooring (Wood Laminate)
- Level: Main
- Area: 208 Square Feet
- Dimensions: 16X13
Laundry
- Level: Main
- Area: 56 Square Feet
- Dimensions: 8X7
Living room
- Features: Flooring (Carpet)
- Level: Main
- Area: 180 Square Feet
- Dimensions: 15X12
Heating
- Natural Gas, Forced Air
Cooling
- Central Air
Appliances
- Included: Range, Refrigerator, Washer, Dryer
- Laundry: Main Level, In Unit
Features
- 1st Floor Bedroom, 1st Floor Full Bath
- Flooring: Laminate
- Basement: None
- Attic: Unfinished
Interior area
- Total structure area: 988
- Total interior livable area: 988 sqft
Property
Parking
- Total spaces: 1
- Parking features: Concrete, Garage Door Opener, On Site, Garage Owned, Attached, Garage
- Attached garage spaces: 1
- Has uncovered spaces: Yes
Accessibility
- Accessibility features: Two or More Access Exits, Entry Slope less than 1 foot, Low Pile Carpeting, Main Level Entry, Disability Access
Features
- Stories: 1
- Patio & porch: Patio
- Fencing: Fenced
Lot
- Size: 9,583 sqft
- Dimensions: 71X125X79X215
- Features: Mature Trees
Details
- Additional structures: Shed(s)
- Parcel number: 0304453024
- Special conditions: None
- Other equipment: Ceiling Fan(s)
Construction
Type & style
- Home type: SingleFamily
- Architectural style: Ranch
- Property subtype: Single Family Residence
Materials
- Vinyl Siding
- Foundation: Concrete Perimeter
- Roof: Asphalt
Condition
- New construction: No
- Year built: 1970
Utilities & green energy
- Electric: Circuit Breakers
- Sewer: Public Sewer
- Water: Public
Community & neighborhood
Community
- Community features: Park, Pool, Lake, Sidewalks, Street Paved
Location
- Region: Montgomery
HOA & financial
HOA
- Services included: None
Other
Other facts
- Listing terms: Conventional
- Ownership: Fee Simple
Price history
| Date | Event | Price |
|---|---|---|
| 12/11/2023 | Sold | $226,000+3.2%$229/sqft |
Source: | ||
| 10/30/2023 | Contingent | $219,000$222/sqft |
Source: | ||
| 10/25/2023 | Listed for sale | $219,000$222/sqft |
Source: | ||
Public tax history
| Year | Property taxes | Tax assessment |
|---|---|---|
| 2024 | $5,752 +13.3% | $72,667 +12% |
| 2023 | $5,075 +4.6% | $64,881 +7% |
| 2022 | $4,853 +7.3% | $60,636 +10% |
Find assessor info on the county website
Neighborhood: Boulder Hill
Nearby schools
GreatSchools rating
- 2/10Long Beach Elementary SchoolGrades: PK-5Distance: 0.2 mi
- 6/10Plank Junior High SchoolGrades: 6-8Distance: 1.9 mi
- 9/10Oswego East High SchoolGrades: 9-12Distance: 2.4 mi
Schools provided by the listing agent
- Elementary: Long Beach Elementary School
- Middle: Plank Junior High School
- High: Oswego East High School
- District: 308
Source: MRED as distributed by MLS GRID. This data may not be complete. We recommend contacting the local school district to confirm school assignments for this home.
Get a cash offer in 3 minutes
Find out how much your home could sell for in as little as 3 minutes with a no-obligation cash offer.
Estimated market value$260,200
Get a cash offer in 3 minutes
Find out how much your home could sell for in as little as 3 minutes with a no-obligation cash offer.
Estimated market value
$260,200
