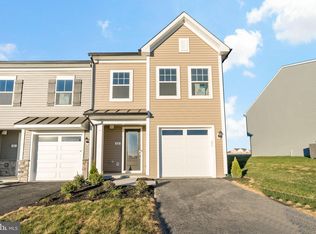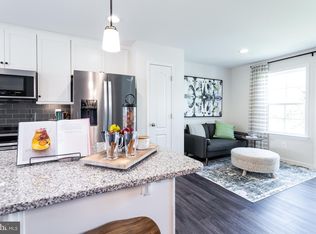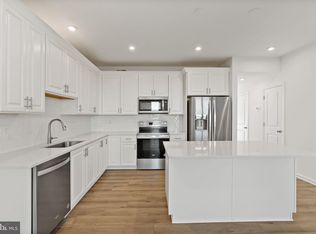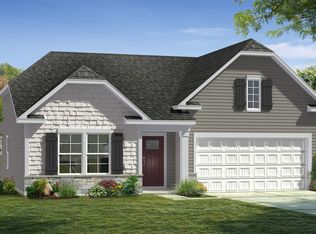Sold for $270,290
$270,290
66 Spool Rd, Inwood, WV 25428
3beds
1,515sqft
Townhouse
Built in 2024
1,742.4 Square Feet Lot
$278,300 Zestimate®
$178/sqft
$1,789 Estimated rent
Home value
$278,300
$250,000 - $309,000
$1,789/mo
Zestimate® history
Loading...
Owner options
Explore your selling options
What's special
**UP TO $10,000 CLOSING COST ASSISTANCE FOR PRIMARY RESIDENCE WITH USE OF APPROVED LENDER AND TITLE!** MOVE IN READY! Welcome to the LYNNHAVEN at South Brook! This brand new 3 bedroom, 2.5 bath, and 1-car garage home includes brand-new stainless-steel appliances, upgraded Gray Cabinets and Kitchen Island. This home allows you to come in on the main level so no more hauling groceries up a flight of stairs. The first floor has an open concept of kitchen and family room creating the perfect location for entertaining and 9ft ceilings. The primary suite provides an oversized walk-in closet and ensuite dual vanity bath. Down the hall is the two secondary bedrooms, a full bath and the laundry is also conveniently places upstairs. Don't miss out on this move in ready home in the highly desirable South Berkeley Area and be in your new home for the holidays!
Zillow last checked: 8 hours ago
Listing updated: June 26, 2025 at 08:02am
Listed by:
Brittany Newman 240-457-9391,
DRB Group Realty, LLC,
Co-Listing Agent: Jennifer Senseney 240-382-2720,
DRB Group Realty, LLC
Bought with:
Cindy Greenya
Keller Williams Realty
Source: Bright MLS,MLS#: WVBE2033866
Facts & features
Interior
Bedrooms & bathrooms
- Bedrooms: 3
- Bathrooms: 3
- Full bathrooms: 2
- 1/2 bathrooms: 1
- Main level bathrooms: 1
Primary bedroom
- Features: Flooring - Carpet
- Level: Upper
- Area: 238 Square Feet
- Dimensions: 17 X 14
Bedroom 2
- Features: Flooring - Carpet
- Level: Upper
- Area: 117 Square Feet
- Dimensions: 9 X 13
Bedroom 3
- Features: Flooring - Carpet
- Level: Upper
- Area: 130 Square Feet
- Dimensions: 10 X 13
Bedroom 4
- Features: Flooring - Carpet
- Level: Upper
- Area: 110 Square Feet
- Dimensions: 10 X 11
Dining room
- Features: Flooring - Vinyl
- Level: Main
- Area: 140 Square Feet
- Dimensions: 10 X 14
Family room
- Features: Flooring - Carpet
- Level: Main
- Area: 210 Square Feet
- Dimensions: 15 X 14
Kitchen
- Features: Flooring - Vinyl
- Level: Main
- Area: 140 Square Feet
- Dimensions: 10 X 14
Study
- Features: Flooring - Carpet
- Level: Main
- Area: 100 Square Feet
- Dimensions: 10 X 10
Heating
- Programmable Thermostat, Electric
Cooling
- Central Air, Programmable Thermostat, Electric
Appliances
- Included: Refrigerator, Microwave, Dishwasher, Disposal, Stainless Steel Appliance(s), Oven/Range - Electric, Electric Water Heater
Features
- Open Floorplan, Kitchen Island, Family Room Off Kitchen, Combination Kitchen/Living, Walk-In Closet(s), Recessed Lighting, Combination Dining/Living, Kitchen - Gourmet
- Has basement: No
- Has fireplace: No
Interior area
- Total structure area: 1,515
- Total interior livable area: 1,515 sqft
- Finished area above ground: 1,515
- Finished area below ground: 0
Property
Parking
- Total spaces: 1
- Parking features: Garage Faces Front, Attached
- Attached garage spaces: 1
Accessibility
- Accessibility features: None
Features
- Levels: Two
- Stories: 2
- Patio & porch: Patio
- Exterior features: Street Lights, Sidewalks
- Pool features: None
Lot
- Size: 1,742 sqft
Details
- Additional structures: Above Grade, Below Grade
- Parcel number: NO TAX RECORD
- Zoning: RESIDENTIAL
- Special conditions: Standard
Construction
Type & style
- Home type: Townhouse
- Architectural style: Craftsman
- Property subtype: Townhouse
Materials
- Vinyl Siding, Stone
- Foundation: Slab
- Roof: Architectural Shingle
Condition
- Excellent
- New construction: Yes
- Year built: 2024
Details
- Builder model: Lynnhaven II
- Builder name: DRB Homes
Utilities & green energy
- Sewer: Public Sewer
- Water: Public
Community & neighborhood
Location
- Region: Inwood
- Subdivision: South Brook
- Municipality: INWOOD
HOA & financial
HOA
- Has HOA: Yes
- HOA fee: $51 monthly
- Amenities included: Common Grounds, Tot Lots/Playground, Dog Park
Other
Other facts
- Listing agreement: Exclusive Right To Sell
- Ownership: Fee Simple
Price history
| Date | Event | Price |
|---|---|---|
| 5/23/2025 | Sold | $270,290-1.1%$178/sqft |
Source: | ||
| 4/16/2025 | Pending sale | $273,290$180/sqft |
Source: | ||
| 4/9/2025 | Price change | $273,290+3.5%$180/sqft |
Source: | ||
| 1/2/2025 | Pending sale | $263,990$174/sqft |
Source: | ||
| 10/7/2024 | Listed for sale | $263,990$174/sqft |
Source: | ||
Public tax history
Tax history is unavailable.
Neighborhood: 25428
Nearby schools
GreatSchools rating
- NAValley View Elementary SchoolGrades: PK-2Distance: 1 mi
- 5/10Musselman Middle SchoolGrades: 6-8Distance: 2.2 mi
- 8/10Musselman High SchoolGrades: 9-12Distance: 1.7 mi
Schools provided by the listing agent
- Elementary: Valley View
- Middle: Musselman
- High: Musselman
- District: Berkeley County Schools
Source: Bright MLS. This data may not be complete. We recommend contacting the local school district to confirm school assignments for this home.
Get a cash offer in 3 minutes
Find out how much your home could sell for in as little as 3 minutes with a no-obligation cash offer.
Estimated market value$278,300
Get a cash offer in 3 minutes
Find out how much your home could sell for in as little as 3 minutes with a no-obligation cash offer.
Estimated market value
$278,300



