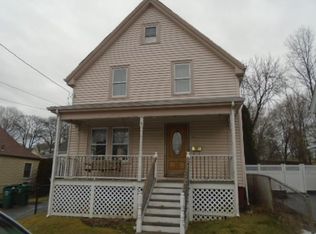Charming, warm & and well-maintained! Some of the recently completed updates include a gorgeous kitchen renovation, a new heating system, new roof, and a bathroom renovation. This home offers a lot. High ceilings and a living room and dining room that open to each-other offer a great space or entertaining. A screened porch off of the dining room is a wonderful place to relax. A beautiful, renovated, eat-in kitchen offers plenty of space and storage. There are four bedrooms in this home, one on the first floor with it's own bathroom, and three upstairs with an additional full bath. Outside there is a large fenced in yard, and deck for entertaining. Don't miss out! First showings at Open House Friday 9/25 5-7:30pm, Sat 9/26 11-2pm, Appointments required and Covid guidelines followed.
This property is off market, which means it's not currently listed for sale or rent on Zillow. This may be different from what's available on other websites or public sources.
