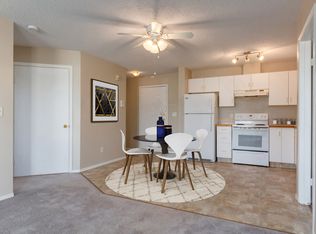Welcome to this stunning 1,556 sq. ft. executive bungalow that exudes pride of ownership! This exquisite home features 3 + 1 bedrooms, including a spacious primary suite complete with a walk-in closet and a newly renovated 3-piece ensuite. The family room boasts a cozy corner gas fireplace, perfect for relaxing evenings. You'll love the spacious living room and dining room, ideal for gatherings and entertaining. The fully finished basement offers ample space for a pool table and a potential theater area, making it a versatile retreat. Enjoy the beautifully landscaped, tiered yard that offers a park-like setting. The south-facing backyard is a serene oasis, featuring a sundeck, hot tub, and awning for enhanced outdoor living, just steps away from schools and walking trails. Additionally, a newer main bath adds to the home's appeal. Oversized double garage and a spacious cold room, perfect for any additional storage space you may need. Pride of ownership is long term, list of upgrades in additional docs.
This property is off market, which means it's not currently listed for sale or rent on Zillow. This may be different from what's available on other websites or public sources.
