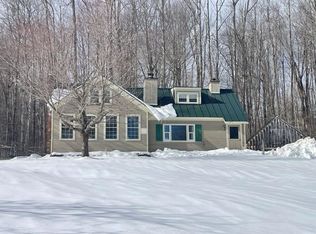Closed
Listed by:
Nancy Jensen,
Four Seasons Sotheby's Int'l Realty 802-297-8000,
Lavinia Lee Brown,
Four Seasons Sotheby's Int'l Realty
Bought with: Engel & Volkers Okemo
$459,000
66 Summit Trails Road, Weston, VT 05161
4beds
1,946sqft
Single Family Residence
Built in 1970
4.01 Acres Lot
$464,400 Zestimate®
$236/sqft
$4,451 Estimated rent
Home value
$464,400
$441,000 - $488,000
$4,451/mo
Zestimate® history
Loading...
Owner options
Explore your selling options
What's special
Nestled on 4 private acres, this charming chalet is full of character with warm vertical wood interiors throughout. The cathedral-ceiling great room features a stunning fieldstone fireplace and opens to a spacious deck, perfect for outdoor living and soaking in panoramic views of the Green Mountains. The primary bedroom and bath are conveniently located on the main level, while three additional bedrooms share a full bath upstairs. A versatile bonus room and third bath on the lower level offer space for recreation or extra sleeping quarters. Ideally located near Bromley, Stratton, Magic, and Okemo for skiing, and just minutes to Viking Nordic for cross-country trails. Summer brings Weston Theater Companys acclaimed performances, peaceful days at Lowell Lake with loons and turtles, and the vibrant Londonderry Farmers Market. Dine at The Weston or go casual at Mildreds, then explore Manchesters shopping, galleries, and restaurants. But most of all, its all about the view!
Zillow last checked: 8 hours ago
Listing updated: August 15, 2025 at 04:56pm
Listed by:
Nancy Jensen,
Four Seasons Sotheby's Int'l Realty 802-297-8000,
Lavinia Lee Brown,
Four Seasons Sotheby's Int'l Realty
Bought with:
Geralyn Donohue
Engel & Volkers Okemo
Source: PrimeMLS,MLS#: 5051807
Facts & features
Interior
Bedrooms & bathrooms
- Bedrooms: 4
- Bathrooms: 3
- Full bathrooms: 1
- 3/4 bathrooms: 2
Heating
- Electric
Cooling
- None
Appliances
- Included: Dishwasher, Dryer, Gas Range, Refrigerator, Washer, Electric Water Heater, Vented Exhaust Fan
- Laundry: In Basement
Features
- Cathedral Ceiling(s), Ceiling Fan(s), Dining Area, Hearth, Primary BR w/ BA, Natural Light, Natural Woodwork, Indoor Storage
- Flooring: Carpet, Ceramic Tile, Concrete, Softwood, Vinyl
- Basement: Concrete,Concrete Floor,Full,Partially Finished,Interior Stairs,Storage Space,Walkout,Walk-Out Access
- Number of fireplaces: 1
- Fireplace features: 1 Fireplace
- Furnished: Yes
Interior area
- Total structure area: 2,213
- Total interior livable area: 1,946 sqft
- Finished area above ground: 1,317
- Finished area below ground: 629
Property
Parking
- Parking features: Gravel, Driveway, Parking Spaces 3 - 5
- Has uncovered spaces: Yes
Features
- Levels: Two
- Stories: 2
- Exterior features: Deck, Natural Shade, Shed
- Has view: Yes
- View description: Mountain(s)
- Frontage length: Road frontage: 295
Lot
- Size: 4.01 Acres
- Features: Country Setting, Sloped, Views, Wooded, Rural
Details
- Parcel number: 73223310495
- Zoning description: See Weston Zoning
Construction
Type & style
- Home type: SingleFamily
- Architectural style: Chalet
- Property subtype: Single Family Residence
Materials
- Vertical Siding, Wood Siding
- Foundation: Pillar/Post/Pier, Poured Concrete
- Roof: Shingle
Condition
- New construction: No
- Year built: 1970
Utilities & green energy
- Electric: 200+ Amp Service
- Sewer: On-Site Septic Exists
- Utilities for property: Cable
Community & neighborhood
Location
- Region: Weston
- Subdivision: Weston Heights
Other
Other facts
- Road surface type: Gravel
Price history
| Date | Event | Price |
|---|---|---|
| 8/15/2025 | Sold | $459,000$236/sqft |
Source: | ||
| 8/6/2025 | Contingent | $459,000$236/sqft |
Source: | ||
| 7/16/2025 | Listed for sale | $459,000$236/sqft |
Source: | ||
Public tax history
| Year | Property taxes | Tax assessment |
|---|---|---|
| 2024 | -- | $210,220 |
| 2023 | -- | $210,220 |
| 2022 | -- | $210,220 |
Find assessor info on the county website
Neighborhood: 05161
Nearby schools
GreatSchools rating
- 6/10Flood Brook Usd #20Grades: PK-8Distance: 3 mi
- 7/10Green Mountain Uhsd #35Grades: 7-12Distance: 11.7 mi
Schools provided by the listing agent
- Elementary: Flood Brook Union School
- Middle: Flood Brook Union School
Source: PrimeMLS. This data may not be complete. We recommend contacting the local school district to confirm school assignments for this home.
Get pre-qualified for a loan
At Zillow Home Loans, we can pre-qualify you in as little as 5 minutes with no impact to your credit score.An equal housing lender. NMLS #10287.
