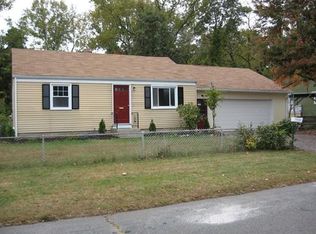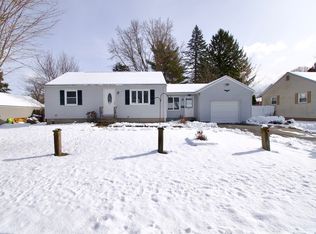You will fall in love with this home as soon as you pull up. This home boasts beautiful landscaping in the front and backyard. This lovely, well-cared for ranch style home is updated throughout. You will first walk into a breezeway with a vaulted ceiling and sliders onto the deck. The eat-in kitchen features stainless steel appliances and ceramic tile flooring. There are all new interior doors and closet doors with new hardware. Tastefully painted throughout with warm and inviting neutral colors. The full bath has ceramic tile flooring as well as tile tub surround. The hardwood floors carry throughout the home and into the spacious living room. There are two finished rooms in the basement for added living area. The back deck looks out onto the private, fenced backyard and above ground pool. Brand new roof in 2017. Really nothing to do, but move in. Call for a showing today!
This property is off market, which means it's not currently listed for sale or rent on Zillow. This may be different from what's available on other websites or public sources.

