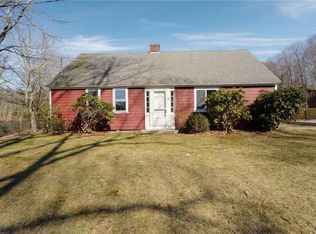Sold for $1,045,000
$1,045,000
66 Tarklin Rd, Smithfield, RI 02814
4beds
3,842sqft
Single Family Residence
Built in 1999
1.84 Acres Lot
$1,060,300 Zestimate®
$272/sqft
$4,634 Estimated rent
Home value
$1,060,300
$944,000 - $1.19M
$4,634/mo
Zestimate® history
Loading...
Owner options
Explore your selling options
What's special
Welcome to this stunning 10-room Colonial, set on nearly 2 acres of private, wooded land with picturesque pond views. Offering a perfect blend of classic charm and modern comfort, this home provides spacious living in a peaceful, natural setting. The first floor features a beautifully updated kitchen with ample cabinetry and counter space, ideal for everyday cooking and entertaining. A formal dining room, elegant living room, and dedicated home office offer versatile options for work and relaxation. At the heart of the home is a dramatic, oversized family room with lofted ceilings and a cozy gas fireplace—perfect for gathering with friends and family. Just off the family room is a bright and airy 3-season sunroom, offering the perfect spot to enjoy your morning coffee or unwind while overlooking the serene backyard. Upstairs, you’ll find generously sized bedrooms, including a tranquil primary suite with private bath and peaceful views. Hardwood floors and tasteful details throughout reflect quality craftsmanship and warmth. Step outside to a large deck, ideal for outdoor dining or summer barbecues, surrounded by mature trees and overlooking the gently sloping yard and tranquil pond. Located in a sought-after area with convenient access to schools, shops, and major routes, this property is a rare offering—where space, comfort, and nature meet in perfect harmony. New roof, new HVAC, freshly painted throughout, solar blinds, updated bathrooms and kitchen. Mint condition.
Zillow last checked: 8 hours ago
Listing updated: June 29, 2025 at 06:08am
Listed by:
Geddes Dupuis Team 401-692-0407,
Residential Properties Ltd.
Bought with:
Michael Veltri, REB.0018100
Century 21 Limitless Prg
Source: StateWide MLS RI,MLS#: 1381798
Facts & features
Interior
Bedrooms & bathrooms
- Bedrooms: 4
- Bathrooms: 3
- Full bathrooms: 2
- 1/2 bathrooms: 1
Primary bedroom
- Features: Ceiling Height 7 to 9 ft
- Level: Second
Bathroom
- Features: Ceiling Height 7 to 9 ft
- Level: First
Other
- Features: Ceiling Height 7 to 9 ft
- Level: Second
Other
- Features: Ceiling Height 7 to 9 ft
- Level: Second
Other
- Features: Ceiling Height 7 to 9 ft
- Level: Second
Dining area
- Features: Ceiling Height 7 to 9 ft
- Level: First
Dining room
- Features: Ceiling Height 7 to 9 ft
- Level: First
Family room
- Features: High Ceilings
- Level: First
Other
- Features: Ceiling Height 7 to 9 ft
- Level: First
Kitchen
- Features: Ceiling Height 7 to 9 ft
- Level: First
Laundry
- Features: Ceiling Height 7 to 9 ft
- Level: First
Living room
- Features: Ceiling Height 7 to 9 ft
- Level: First
Office
- Features: Ceiling Height 7 to 9 ft
- Level: First
Sun room
- Features: Ceiling Height 7 to 9 ft
- Level: First
Heating
- Bottle Gas, Oil, Baseboard, Forced Water, Heat Pump
Cooling
- Central Air
Appliances
- Included: Dishwasher, Dryer, Microwave, Oven/Range, Refrigerator, Washer
Features
- Wall (Cermaic), Wall (Dry Wall), Wall (Plaster), Cathedral Ceiling(s), Plumbing (Mixed), Plumbing (PVC), Insulation (Unknown), Ceiling Fan(s)
- Flooring: Ceramic Tile, Hardwood, Carpet
- Basement: Full,Interior and Exterior,Unfinished,Storage Space,Utility
- Number of fireplaces: 2
- Fireplace features: Brick
Interior area
- Total structure area: 3,842
- Total interior livable area: 3,842 sqft
- Finished area above ground: 3,842
- Finished area below ground: 0
Property
Parking
- Total spaces: 8
- Parking features: Attached, Garage Door Opener, Driveway
- Attached garage spaces: 2
- Has uncovered spaces: Yes
Features
- Patio & porch: Deck, Porch, Screened
- Has view: Yes
- View description: Water
- Has water view: Yes
- Water view: Water
- Waterfront features: Waterfront, Freshwater Front
Lot
- Size: 1.84 Acres
- Features: Sprinklers
Details
- Foundation area: 2233
- Zoning: R200
- Special conditions: Conventional/Market Value
- Other equipment: Cable TV
Construction
Type & style
- Home type: SingleFamily
- Architectural style: Colonial
- Property subtype: Single Family Residence
Materials
- Ceramic, Dry Wall, Plaster, Clapboard, Wood
- Foundation: Block
Condition
- New construction: No
- Year built: 1999
Utilities & green energy
- Electric: 200+ Amp Service, Circuit Breakers
- Sewer: Septic Tank
- Water: Well
Community & neighborhood
Community
- Community features: Near Public Transport, Commuter Bus, Golf, Highway Access, Hospital, Interstate, Private School, Public School, Railroad, Recreational Facilities, Restaurants, Schools, Near Shopping, Near Swimming, Tennis
Location
- Region: Smithfield
Price history
| Date | Event | Price |
|---|---|---|
| 6/27/2025 | Sold | $1,045,000$272/sqft |
Source: | ||
| 5/22/2025 | Pending sale | $1,045,000$272/sqft |
Source: | ||
| 5/14/2025 | Contingent | $1,045,000$272/sqft |
Source: | ||
| 5/7/2025 | Listed for sale | $1,045,000+45.6%$272/sqft |
Source: | ||
| 10/9/2020 | Sold | $717,500-1.6%$187/sqft |
Source: | ||
Public tax history
Tax history is unavailable.
Neighborhood: 02814
Nearby schools
GreatSchools rating
- NAWilliam Winsor SchoolGrades: K-5Distance: 2.8 mi
- 7/10Vincent J. Gallagher Middle SchoolGrades: 6-8Distance: 2.3 mi
- 7/10Smithfield High SchoolGrades: 9-12Distance: 2.4 mi

Get pre-qualified for a loan
At Zillow Home Loans, we can pre-qualify you in as little as 5 minutes with no impact to your credit score.An equal housing lender. NMLS #10287.
