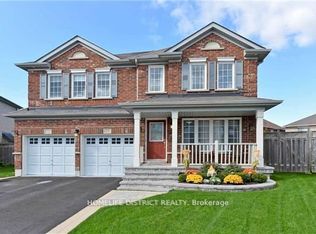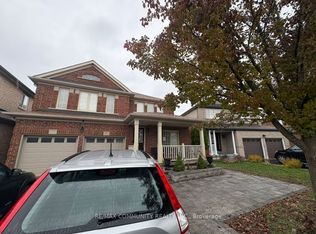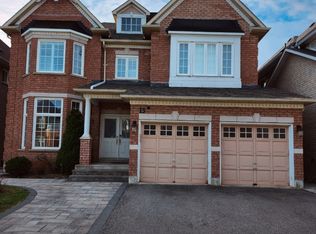Welcome To This Immaculate John Boddy Home, Offering Well Over 2500 Square Feet Of Above Grade Living Space. This One Of A Kind Home Offers 4+1 Generous Sized Bedrooms, 2 Kitchens & A Basement Apartment With Separate Entrance (Mortgage Helper!). This Elegant Home Has Been Meticulously Maintained - Pride Of Ownership Shows Throughout! Fall In Love With The Over Sized Primary Bedroom Featuring His/Her Walk-In Closets, A 5Pc Ensuite & 2-Way Gas Fireplace. Other Features To Name A Few Are Direct Entry From The Garage, 2 Linen Closets, 2 Walk-In Closets (Primary Bedroom), A Main Floor Full Sized Laundry Room With Sink & Ample Cabinetry/Storage! Tall Garage Height - Can Easily Create A Loft To Maximize Garage Space. *4th Bedroom Currently Being Used As A Home Office.
This property is off market, which means it's not currently listed for sale or rent on Zillow. This may be different from what's available on other websites or public sources.



