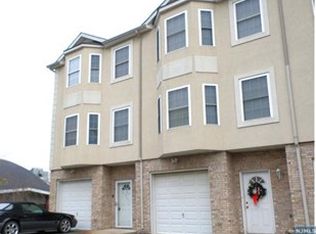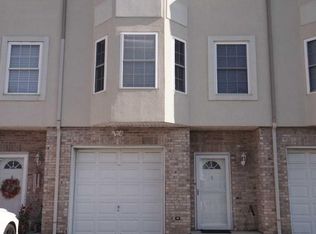Closed
Street View
$565,000
66 Terhune Ave #13, Lodi Boro, NJ 07644
2beds
3baths
--sqft
Single Family Residence
Built in ----
-- sqft lot
$578,700 Zestimate®
$--/sqft
$3,178 Estimated rent
Home value
$578,700
$527,000 - $637,000
$3,178/mo
Zestimate® history
Loading...
Owner options
Explore your selling options
What's special
Zillow last checked: 8 hours ago
Listing updated: August 16, 2025 at 02:32am
Listed by:
Elsa Felipe Machin 201-445-4300,
Keller Williams Village Square
Bought with:
Sandra L. Amin
Keller Williams Village Square
Source: GSMLS,MLS#: 3970433
Price history
| Date | Event | Price |
|---|---|---|
| 8/14/2025 | Sold | $565,000+14.1% |
Source: | ||
| 6/27/2025 | Pending sale | $495,000 |
Source: | ||
| 6/19/2025 | Listed for sale | $495,000+57.1% |
Source: | ||
| 3/17/2010 | Sold | $315,000 |
Source: Public Record | ||
Public tax history
| Year | Property taxes | Tax assessment |
|---|---|---|
| 2025 | -- | $250,000 |
| 2024 | -- | $250,000 |
| 2023 | $8,190 +0.4% | $250,000 |
Find assessor info on the county website
Neighborhood: 07644
Nearby schools
GreatSchools rating
- 6/10Hilltop Elementary SchoolGrades: PK-5Distance: 0.5 mi
- 7/10Thomas Jefferson Middle SchoolGrades: 6-8Distance: 0.8 mi
- 4/10Lodi High SchoolGrades: 9-12Distance: 1.6 mi
Get a cash offer in 3 minutes
Find out how much your home could sell for in as little as 3 minutes with a no-obligation cash offer.
Estimated market value
$578,700
Get a cash offer in 3 minutes
Find out how much your home could sell for in as little as 3 minutes with a no-obligation cash offer.
Estimated market value
$578,700

