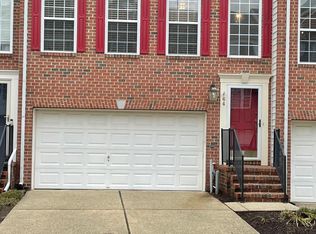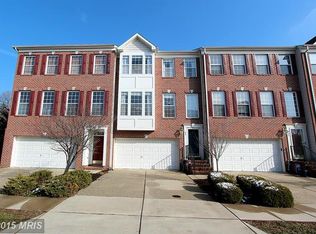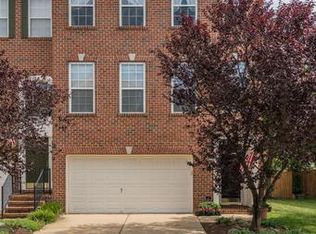Sold for $560,000
$560,000
66 Two Rivers Dr, Edgewater, MD 21037
3beds
2,798sqft
Townhouse
Built in 2003
1,760 Square Feet Lot
$557,900 Zestimate®
$200/sqft
$3,583 Estimated rent
Home value
$557,900
$519,000 - $597,000
$3,583/mo
Zestimate® history
Loading...
Owner options
Explore your selling options
What's special
Open house cancelled for 7/12. Price reduction! Welcome to this classic brick colonial townhome ideally situated on a premium lot backing to trees, just moments from local shopping and restaurants! Set around a landscaped central square, the layout creates a courtyard-style feel with homes surrounding a shared space boasting community pool and clubhouse — an inviting and thoughtfully designed outside setting! This three-level, above-grade home also includes a three-level bump out, adding valuable square footage and versatility to every floor. Inside, enjoy the bright and open layout with generous room sizes across all three levels. The first level features engineered hardwood floors and a versatile recreation, family room, or in-home office space with sliding glass door access to the fully fenced backyard, with a private patio and low-maintenance astroturf lawn offer. A full bath makes it ideal for overnight guests. The upper level living area is filled with natural light, thanks to four large side-by-side windows that span the front of the home with hardwood flooring throughout. The kitchen showcases a gourmet kitchen package complete with center island with overhang for stool seating, gas range, double wall ovens, and sleek stainless steel appliances — perfect for both everyday cooking and entertaining. Further upgraded with a custom subway tile backsplash and luxurious honed Carrera marble countertops, this space blends high-end function with timeless style. The adjoining bump-out sunroom adds valuable space and natural light, with sliding glass door access to the private deck overlooking the backyard and tree-lined landscape, and a convenient half bath completes this level. The upper bedroom level offers a total of three bedrooms, including a generously sized owner’s suite featuring en-suite full bath with corner soaking tub, and custom floor-to-ceiling built-in closets. Thoughtfully designed, the closet system includes pull-out drawers, a TV shelf, ample hanging space, and organized storage for maximum functionality and style. Major updates include new roof in 2021, hot water heater in 2020. Residents enjoy a beautifully designed pool complex, complete with a main pool perfect for laps and lounging, and a separate wading pool featuring a playful shower head for younger swimmers. The community clubhouse offers a spacious party room ideal for gatherings and celebrations, as well as well-appointed bathrooms with showers and convenient lockers — providing comfort and convenience for all your poolside activities.
Zillow last checked: 8 hours ago
Listing updated: August 15, 2025 at 11:04am
Listed by:
Marcie Gatton 443-223-9296,
Redfin Corp
Bought with:
Chris Fuller
Long & Foster Real Estate, Inc.
Source: Bright MLS,MLS#: MDAA2119288
Facts & features
Interior
Bedrooms & bathrooms
- Bedrooms: 3
- Bathrooms: 4
- Full bathrooms: 3
- 1/2 bathrooms: 1
- Main level bathrooms: 1
Basement
- Area: 0
Heating
- Forced Air, Natural Gas
Cooling
- Central Air, Electric
Appliances
- Included: Disposal, Dishwasher, Dryer, Exhaust Fan, Ice Maker, Double Oven, Oven, Range Hood, Refrigerator, Stainless Steel Appliance(s), Washer, Cooktop, Gas Water Heater
- Laundry: Upper Level
Features
- Bathroom - Tub Shower, Soaking Tub, Built-in Features, Ceiling Fan(s), Crown Molding, Kitchen - Gourmet, Kitchen Island, Kitchen - Table Space, Primary Bath(s), Recessed Lighting, Upgraded Countertops, High Ceilings, Dry Wall
- Flooring: Carpet, Engineered Wood, Hardwood, Wood
- Doors: Sliding Glass
- Windows: Window Treatments
- Has basement: No
- Has fireplace: No
Interior area
- Total structure area: 2,798
- Total interior livable area: 2,798 sqft
- Finished area above ground: 2,798
- Finished area below ground: 0
Property
Parking
- Total spaces: 2
- Parking features: Garage Faces Front, Garage Door Opener, Driveway, Unassigned, Attached
- Attached garage spaces: 2
- Has uncovered spaces: Yes
Accessibility
- Accessibility features: None
Features
- Levels: Three
- Stories: 3
- Patio & porch: Deck, Patio
- Pool features: None
Lot
- Size: 1,760 sqft
Details
- Additional structures: Above Grade, Below Grade
- Parcel number: 020145490213309
- Zoning: R10
- Special conditions: Standard
Construction
Type & style
- Home type: Townhouse
- Architectural style: Colonial
- Property subtype: Townhouse
Materials
- Brick Front, Vinyl Siding
- Foundation: Other
- Roof: Architectural Shingle
Condition
- New construction: No
- Year built: 2003
Utilities & green energy
- Sewer: Public Sewer
- Water: Public
Community & neighborhood
Security
- Security features: Fire Sprinkler System
Location
- Region: Edgewater
- Subdivision: The Landings At River Oaks
HOA & financial
HOA
- Has HOA: Yes
- HOA fee: $175 monthly
- Amenities included: Pool, Clubhouse
- Services included: Common Area Maintenance, Maintenance Grounds, Pool(s), Recreation Facility
- Association name: THE LANDINGS AT RIVER OAKS HOMEOWNERS ASSOCIATION
Other
Other facts
- Listing agreement: Exclusive Right To Sell
- Ownership: Fee Simple
Price history
| Date | Event | Price |
|---|---|---|
| 8/15/2025 | Sold | $560,000+0%$200/sqft |
Source: | ||
| 7/11/2025 | Contingent | $559,900$200/sqft |
Source: | ||
| 7/8/2025 | Price change | $559,900-0.9%$200/sqft |
Source: | ||
| 6/27/2025 | Listed for sale | $564,900+39.5%$202/sqft |
Source: | ||
| 10/23/2015 | Sold | $405,000+1.3%$145/sqft |
Source: Agent Provided Report a problem | ||
Public tax history
| Year | Property taxes | Tax assessment |
|---|---|---|
| 2025 | -- | $425,433 +3.9% |
| 2024 | $4,485 +4.3% | $409,567 +4% |
| 2023 | $4,299 +4.8% | $393,700 +0.3% |
Find assessor info on the county website
Neighborhood: 21037
Nearby schools
GreatSchools rating
- 5/10Edgewater Elementary SchoolGrades: PK-5Distance: 0.3 mi
- 8/10Central Middle SchoolGrades: 6-8Distance: 1.3 mi
- 8/10South River High SchoolGrades: 9-12Distance: 1.1 mi
Schools provided by the listing agent
- Elementary: Edgewater
- Middle: Central
- High: South River
- District: Anne Arundel County Public Schools
Source: Bright MLS. This data may not be complete. We recommend contacting the local school district to confirm school assignments for this home.
Get a cash offer in 3 minutes
Find out how much your home could sell for in as little as 3 minutes with a no-obligation cash offer.
Estimated market value$557,900
Get a cash offer in 3 minutes
Find out how much your home could sell for in as little as 3 minutes with a no-obligation cash offer.
Estimated market value
$557,900


