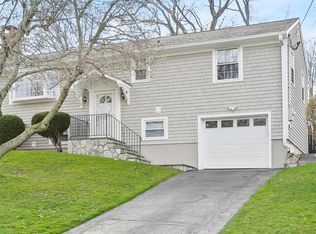Sold for $674,000
$674,000
66 Valley View Road, Norwalk, CT 06851
4beds
1,946sqft
Single Family Residence
Built in 1963
6,969.6 Square Feet Lot
$678,500 Zestimate®
$346/sqft
$4,131 Estimated rent
Home value
$678,500
$611,000 - $753,000
$4,131/mo
Zestimate® history
Loading...
Owner options
Explore your selling options
What's special
Welcome to 66 Valley View Court, a beautifully maintained split-level home on a quiet cul-de-sac in Norwalk's sought-after Cranbury neighborhood. This 4 bedroom, 2 full bath home offers a flexible layout ideal for everyday living. The main level features hardwood floors, sun-filled living and dining areas, and an updated kitchen with stainless steel appliances and marble countertops. A bright sunroom just off the kitchen offers the ideal spot for a home office, playroom, or morning coffee with views of the private backyard. Outside enjoy the bluestone patio-perfect for outdoor entertaining and relaxing. Three bedrooms and a full bath complete the upper level. The finished lower level includes a large family room, 4th bedroom or office, a second full bath, laundry area, and interior garage access. Brand new roof, updated electrics & central air, 1-car attached garage, and close proximity to the Merritt Parkway, Metro North, shopping, and the new Cranbury Elementary School make this a great opportunity in a quiet, family-friendly neighborhood!
Zillow last checked: 8 hours ago
Listing updated: November 12, 2025 at 06:42pm
Listed by:
Haberstroh Manning Homes,
Jacqueline Haberstroh (203)858-8515,
The Riverside Realty Group 203-226-8300,
Co-Listing Agent: Shannon Manning 203-984-8515,
The Riverside Realty Group
Bought with:
Stone Hammel, RES.0814228
The Bridge Realty Inc.
Source: Smart MLS,MLS#: 24124123
Facts & features
Interior
Bedrooms & bathrooms
- Bedrooms: 4
- Bathrooms: 2
- Full bathrooms: 2
Primary bedroom
- Level: Main
Bedroom
- Features: Hardwood Floor
- Level: Main
Bedroom
- Level: Main
Bedroom
- Level: Lower
Bathroom
- Level: Main
Bathroom
- Features: Laundry Hookup
- Level: Lower
Dining room
- Features: Hardwood Floor
- Level: Main
Kitchen
- Features: Remodeled
- Level: Main
Living room
- Features: Fireplace, Hardwood Floor
- Level: Main
Living room
- Level: Lower
Sun room
- Level: Main
Heating
- Hot Water, Oil
Cooling
- Central Air
Appliances
- Included: Electric Range, Microwave, Refrigerator, Dishwasher, Washer, Dryer, Water Heater
- Laundry: Lower Level
Features
- Basement: Full,Partially Finished
- Attic: Storage,Pull Down Stairs
- Number of fireplaces: 1
Interior area
- Total structure area: 1,946
- Total interior livable area: 1,946 sqft
- Finished area above ground: 1,224
- Finished area below ground: 722
Property
Parking
- Total spaces: 1
- Parking features: Attached
- Attached garage spaces: 1
Features
- Patio & porch: Patio
- Waterfront features: Beach Access
Lot
- Size: 6,969 sqft
- Features: Cul-De-Sac
Details
- Parcel number: 241960
- Zoning: B
Construction
Type & style
- Home type: SingleFamily
- Architectural style: Ranch
- Property subtype: Single Family Residence
Materials
- Cedar
- Foundation: Concrete Perimeter, Raised
- Roof: Asphalt
Condition
- New construction: No
- Year built: 1963
Utilities & green energy
- Sewer: Public Sewer
- Water: Public
Community & neighborhood
Community
- Community features: Golf, Library, Park, Near Public Transport, Shopping/Mall
Location
- Region: Norwalk
- Subdivision: Cranbury
Price history
| Date | Event | Price |
|---|---|---|
| 11/12/2025 | Sold | $674,000-0.1%$346/sqft |
Source: | ||
| 10/20/2025 | Pending sale | $675,000$347/sqft |
Source: | ||
| 10/8/2025 | Price change | $675,000-2%$347/sqft |
Source: | ||
| 7/19/2025 | Listed for sale | $689,000+53.1%$354/sqft |
Source: | ||
| 11/29/2006 | Sold | $450,000$231/sqft |
Source: | ||
Public tax history
| Year | Property taxes | Tax assessment |
|---|---|---|
| 2025 | $8,329 +1.5% | $347,810 |
| 2024 | $8,205 +14.6% | $347,810 +22.2% |
| 2023 | $7,162 +1.9% | $284,660 |
Find assessor info on the county website
Neighborhood: 06851
Nearby schools
GreatSchools rating
- 6/10Cranbury Elementary SchoolGrades: K-5Distance: 1.4 mi
- 5/10West Rocks Middle SchoolGrades: 6-8Distance: 0.9 mi
- 3/10Norwalk High SchoolGrades: 9-12Distance: 2.4 mi
Schools provided by the listing agent
- Elementary: Cranbury
- Middle: West Rocks
- High: Norwalk
Source: Smart MLS. This data may not be complete. We recommend contacting the local school district to confirm school assignments for this home.
Get pre-qualified for a loan
At Zillow Home Loans, we can pre-qualify you in as little as 5 minutes with no impact to your credit score.An equal housing lender. NMLS #10287.
Sell for more on Zillow
Get a Zillow Showcase℠ listing at no additional cost and you could sell for .
$678,500
2% more+$13,570
With Zillow Showcase(estimated)$692,070
