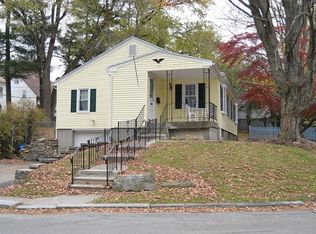Sold for $338,000 on 09/03/25
$338,000
66 Vincent Ave, Worcester, MA 01603
3beds
1,025sqft
Single Family Residence
Built in 1941
6,200 Square Feet Lot
$342,200 Zestimate®
$330/sqft
$2,638 Estimated rent
Home value
$342,200
$315,000 - $373,000
$2,638/mo
Zestimate® history
Loading...
Owner options
Explore your selling options
What's special
Ranch with bags of potential in a well established neighborhood! Perfect for those wishing to put in some equity to create a great property! Enter into the open plan living, dining and kitchen with newer appliances and gas range. Three bedrooms lead off the hallway, 2 with hardwood floors and all share a modern bathroom. Downstairs provides lots of flexible space and is currently 3 rooms with a bar and stone walls: family room? Office? Just bring your ideas! Outside the level backyard boasts a deck and storage shed with a small paved driveway and access to the basement. This is a popular location as it's less than a mile from Coes Pond and Hadwen Arboretum as well as Route 12 and all it offers. All offers, if any, due by Monday 7/28 at 12pm.
Zillow last checked: 8 hours ago
Listing updated: September 03, 2025 at 01:10pm
Listed by:
Kevin Chase 508-414-5744,
Keller Williams Boston MetroWest 508-877-6500,
Kevin Chase 508-414-5744
Bought with:
Rebecca Huang
East West Real Estate, LLC
Source: MLS PIN,MLS#: 73407974
Facts & features
Interior
Bedrooms & bathrooms
- Bedrooms: 3
- Bathrooms: 1
- Full bathrooms: 1
Primary bedroom
- Features: Closet, Flooring - Wall to Wall Carpet, Lighting - Pendant
- Level: First
Bedroom 2
- Features: Cedar Closet(s), Flooring - Hardwood, Lighting - Pendant
- Level: First
Bedroom 3
- Features: Closet, Flooring - Hardwood, Lighting - Pendant
- Level: First
Primary bathroom
- Features: No
Bathroom 1
- Features: Bathroom - With Tub & Shower, Recessed Lighting
- Level: First
Dining room
- Features: Flooring - Vinyl, Slider, Lighting - Pendant
Kitchen
- Features: Flooring - Vinyl, Lighting - Pendant
- Level: First
Living room
- Features: Ceiling Fan(s), Closet, Flooring - Wall to Wall Carpet, Exterior Access, Open Floorplan
- Level: First
Office
- Features: Flooring - Wall to Wall Carpet, Recessed Lighting
- Level: Basement
Heating
- Forced Air
Cooling
- None
Features
- Closet/Cabinets - Custom Built, Recessed Lighting, Bonus Room, Home Office
- Flooring: Flooring - Wall to Wall Carpet
- Basement: Full,Partially Finished
- Has fireplace: No
Interior area
- Total structure area: 1,025
- Total interior livable area: 1,025 sqft
- Finished area above ground: 1,025
- Finished area below ground: 861
Property
Parking
- Total spaces: 2
- Parking features: Off Street
- Uncovered spaces: 2
Features
- Patio & porch: Porch, Deck
- Exterior features: Porch, Deck, Storage
- Waterfront features: Lake/Pond, 1/2 to 1 Mile To Beach, Beach Ownership(Public)
Lot
- Size: 6,200 sqft
- Features: Level
Details
- Parcel number: M:14 B:014 L:00009,1775917
- Zoning: RS-7
Construction
Type & style
- Home type: SingleFamily
- Architectural style: Ranch
- Property subtype: Single Family Residence
Materials
- Frame
- Foundation: Concrete Perimeter
- Roof: Shingle
Condition
- Year built: 1941
Utilities & green energy
- Sewer: Public Sewer
- Water: Public
Community & neighborhood
Community
- Community features: Public Transportation, Shopping, Park, Walk/Jog Trails, University
Location
- Region: Worcester
Other
Other facts
- Listing terms: Contract
Price history
| Date | Event | Price |
|---|---|---|
| 9/3/2025 | Sold | $338,000+5.6%$330/sqft |
Source: MLS PIN #73407974 | ||
| 7/28/2025 | Contingent | $320,000$312/sqft |
Source: MLS PIN #73407974 | ||
| 7/22/2025 | Listed for sale | $320,000$312/sqft |
Source: MLS PIN #73407974 | ||
Public tax history
| Year | Property taxes | Tax assessment |
|---|---|---|
| 2025 | $3,919 +2.4% | $297,100 +6.7% |
| 2024 | $3,829 +3.4% | $278,500 +7.8% |
| 2023 | $3,704 +13% | $258,300 +19.8% |
Find assessor info on the county website
Neighborhood: 01603
Nearby schools
GreatSchools rating
- 3/10Columbus Park Preparatory AcademyGrades: PK-6Distance: 0.4 mi
- 4/10University Pk Campus SchoolGrades: 7-12Distance: 0.9 mi
- 4/10Chandler Magnet SchoolGrades: PK-6Distance: 1.1 mi
Get a cash offer in 3 minutes
Find out how much your home could sell for in as little as 3 minutes with a no-obligation cash offer.
Estimated market value
$342,200
Get a cash offer in 3 minutes
Find out how much your home could sell for in as little as 3 minutes with a no-obligation cash offer.
Estimated market value
$342,200
