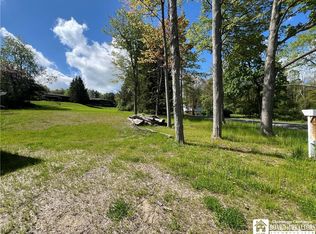Fantastic West Ellicott home with 3 bedrooms, 1.5 bath. You will be greeted at the front door by a custom made solid oak mission style door with stained glass window, the 1st floor has the living room with wood burning fireplace surrounded with built-in's, a formal dining room, the kitchen was updated in 2004 with Kraft Maid Cherry cabinets, granite counters, a breakfast bar, and all stainless steel appliances including above range microwave (new in 2017) and a convection oven. Just off the kitchen is a half bath that has been remodeled top to bottom. The owners built a 10' x 30' family room addition in 2004 which includes vaulted ceiling and skylights with remote control and rain sensors, a gas fireplace with custom built wormy chestnut cabinets built in around the fireplace, a bay window with custom copper exterior roof and copper gutters and downspouts all around. The 2nd floor has 3 bedrooms and a full bath, the full bath has skylights, the master bedroom has his and her closets, bedroom 2 has a cedar closet. The current owners have completed so many improvements to their home including the exterior was paint and all new Pella windows with built in blinds. Custom brick pavers patio was installed with a gorgeous design and layout overlooking the 4 lots (3/4 acre) that house sits on. Invisible dog fence installed in April 2017 and hot water heater in December 2017. A complete home energy audit was completed in January of 2020 that resulted in $8,000 in efficiency and safety work completed. New spray foam around the basement, cellulose in the attic and insulated vapor barriers are among the items done to make this home air tight and family friendly. This home will not disappoint you, as soon as you walk in, you'll want to call it home!
This property is off market, which means it's not currently listed for sale or rent on Zillow. This may be different from what's available on other websites or public sources.
