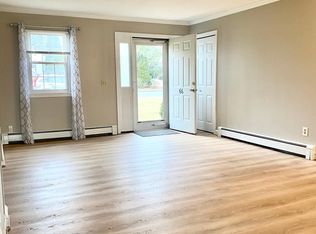Sold for $250,000 on 09/24/25
$250,000
66 Willieb Street #66, Glastonbury, CT 06033
2beds
906sqft
Condominium
Built in 1967
-- sqft lot
$253,300 Zestimate®
$276/sqft
$2,184 Estimated rent
Home value
$253,300
$231,000 - $279,000
$2,184/mo
Zestimate® history
Loading...
Owner options
Explore your selling options
What's special
Welcome to 66 Willieb Street-where convenience meets comfort! Tucked away in a private Glastonbury location, this charming condo is just minutes from grocery stores, pharmacies, restaurants, and more. Step inside and feel instantly at home in the inviting living room. To the right, you'll find two spacious bedrooms with generous closet space and a full bathroom. Thoughtfully placed built-in shelving adds both style and storage throughout. Toward the back, the kitchen and dining area open to a deck-perfect for enjoying your morning coffee or unwinding with an evening cocktail. Out back, a staircase leads to your private one-car garage with extra storage space and a locked storage unit. Shared laundry (among just four units) is conveniently located on the lower level. Recent updates include new central air (2018), new shower tile, updated living room flooring, and a new garage door opener. Best of all, the HOA fee includes heat, hot water, and sewer. This centrally located gem is ready for its next owner-schedule your showing today!
Zillow last checked: 8 hours ago
Listing updated: September 25, 2025 at 06:58am
Listed by:
Burgio Sousa Team at William Raveis Real Estate,
Dan Burgio 860-808-9219,
William Raveis Real Estate 860-521-4311
Bought with:
Liz D. Luciano, RES.0824012
Executive Real Estate Inc.
Source: Smart MLS,MLS#: 24116771
Facts & features
Interior
Bedrooms & bathrooms
- Bedrooms: 2
- Bathrooms: 1
- Full bathrooms: 1
Primary bedroom
- Level: Main
Bedroom
- Level: Main
Bathroom
- Level: Main
Dining room
- Level: Main
Kitchen
- Level: Main
Living room
- Level: Main
Heating
- Baseboard, Oil
Cooling
- Central Air
Appliances
- Included: Oven/Range, Refrigerator, Dishwasher, Disposal, Water Heater
- Laundry: Coin Op Laundry, Common Area
Features
- Basement: Full,Shared Basement,Storage Space,Garage Access,Concrete
- Attic: Storage,Access Via Hatch
- Has fireplace: No
Interior area
- Total structure area: 906
- Total interior livable area: 906 sqft
- Finished area above ground: 906
Property
Parking
- Total spaces: 1
- Parking features: Attached
- Attached garage spaces: 1
Features
- Stories: 1
- Patio & porch: Deck
Lot
- Features: Few Trees
Details
- Parcel number: 577741
- Zoning: PAD
Construction
Type & style
- Home type: Condo
- Architectural style: Ranch
- Property subtype: Condominium
Materials
- Vinyl Siding
Condition
- New construction: No
- Year built: 1967
Utilities & green energy
- Sewer: Public Sewer
- Water: Public
Community & neighborhood
Community
- Community features: Library, Medical Facilities, Park, Shopping/Mall
Location
- Region: Glastonbury
HOA & financial
HOA
- Has HOA: Yes
- HOA fee: $560 monthly
- Amenities included: Management
- Services included: Maintenance Grounds, Trash, Snow Removal, Heat, Hot Water, Sewer, Insurance
Price history
| Date | Event | Price |
|---|---|---|
| 9/24/2025 | Sold | $250,000+8.7%$276/sqft |
Source: | ||
| 9/8/2025 | Pending sale | $229,900$254/sqft |
Source: | ||
| 8/25/2025 | Price change | $229,900-4.2%$254/sqft |
Source: | ||
| 8/4/2025 | Listed for sale | $239,900+22.4%$265/sqft |
Source: | ||
| 2/17/2023 | Sold | $196,000+3.2%$216/sqft |
Source: | ||
Public tax history
Tax history is unavailable.
Neighborhood: Gastonbury Center
Nearby schools
GreatSchools rating
- 7/10Buttonball Lane SchoolGrades: K-5Distance: 1 mi
- 7/10Smith Middle SchoolGrades: 6-8Distance: 1.8 mi
- 9/10Glastonbury High SchoolGrades: 9-12Distance: 0.4 mi
Schools provided by the listing agent
- Elementary: Buttonball Lane
- High: Glastonbury
Source: Smart MLS. This data may not be complete. We recommend contacting the local school district to confirm school assignments for this home.

Get pre-qualified for a loan
At Zillow Home Loans, we can pre-qualify you in as little as 5 minutes with no impact to your credit score.An equal housing lender. NMLS #10287.
Sell for more on Zillow
Get a free Zillow Showcase℠ listing and you could sell for .
$253,300
2% more+ $5,066
With Zillow Showcase(estimated)
$258,366
