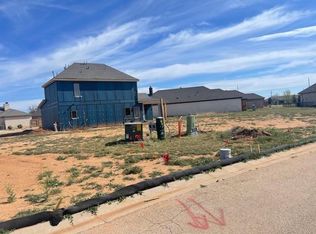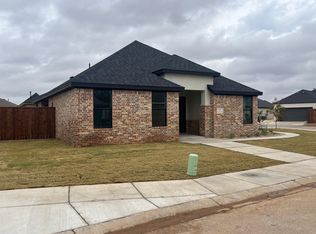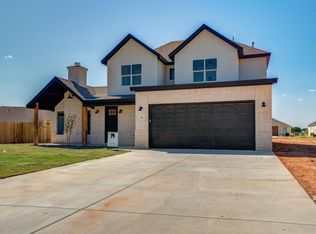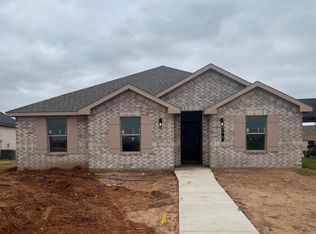Sold on 07/17/25
Price Unknown
66 Windsor Ct, Lubbock, TX 79416
3beds
1,327sqft
Single Family Residence, Residential
Built in 2025
2,613.6 Square Feet Lot
$217,800 Zestimate®
$--/sqft
$1,675 Estimated rent
Home value
$217,800
$207,000 - $229,000
$1,675/mo
Zestimate® history
Loading...
Owner options
Explore your selling options
What's special
Come and visit this new construction home in Cantera Estates. This beautifully designed 3-bedroom, 2-bath residence boasts 1,327 square feet of modern living space in a secure gated community. Ideal for first-time homebuyers and savvy investors alike, this low-maintenance home features stunning vinyl plank flooring throughout, offering both elegance and durability. The open-concept layout seamlessly connects the spacious living area to the contemporary kitchen, perfect for entertaining guests or enjoying family time. Enjoy the convenience of a one-car garage and additional parking space for guests. Located within the highly sought-after Frenship School District, this home is also just minutes away from Texas Tech University, Lubbock Christian University, and Wayland Baptist University. Don't miss out on this incredible opportunity to own a awesome house in a prime location! Schedule your tour today and discover the potential this property holds for both your personal and investment goals!
Zillow last checked: 8 hours ago
Listing updated: July 18, 2025 at 01:33pm
Listed by:
Gary Henry TREC #0773777 806-781-6000,
WestMark Companies
Bought with:
Christina McMillan, TREC #0626811
Real Estate 1 - Christina McMi
Source: LBMLS,MLS#: 202555887
Facts & features
Interior
Bedrooms & bathrooms
- Bedrooms: 3
- Bathrooms: 2
- Full bathrooms: 2
Primary bedroom
- Level: First
- Area: 169 Square Feet
- Dimensions: 13.00 x 13.00
Bedroom 1
- Level: First
- Area: 100 Square Feet
- Dimensions: 10.00 x 10.00
Bedroom 2
- Level: First
- Area: 100 Square Feet
- Dimensions: 10.00 x 10.00
Living room
- Level: First
- Area: 203 Square Feet
- Dimensions: 14.00 x 14.50
Heating
- Central, Natural Gas
Cooling
- Central Air
Appliances
- Included: Dishwasher, Free-Standing Gas Range, Microwave
- Laundry: Electric Dryer Hookup, Inside, Washer Hookup
Features
- Breakfast Bar, Granite Counters, Open Floorplan, Pantry, Walk-In Closet(s)
- Flooring: Plank, Vinyl
- Windows: Double Pane Windows
- Has basement: No
- Has fireplace: No
Interior area
- Total structure area: 1,327
- Total interior livable area: 1,327 sqft
- Finished area above ground: 1,327
- Finished area below ground: 0
Property
Parking
- Total spaces: 1
- Parking features: Additional Parking, Attached, Concrete, Garage, Garage Door Opener, Garage Faces Front, Parking Pad
- Attached garage spaces: 1
- Has uncovered spaces: Yes
Features
- Patio & porch: Enclosed, Patio
- Exterior features: None
- Fencing: Wood
Lot
- Size: 2,613 sqft
- Features: Landscaped, Sprinklers In Front
Details
- Parcel number: R310779
- Zoning description: Single Family
- Other equipment: None
Construction
Type & style
- Home type: SingleFamily
- Architectural style: Traditional
- Property subtype: Single Family Residence, Residential
Materials
- Blown-In Insulation, Brick
- Foundation: Slab
- Roof: Composition
Condition
- New Construction
- New construction: Yes
- Year built: 2025
Utilities & green energy
- Sewer: Public Sewer
- Water: Public
- Utilities for property: Electricity Connected, Natural Gas Connected, Sewer Available, Water Available
Community & neighborhood
Security
- Security features: None
Community
- Community features: Gated
Location
- Region: Lubbock
HOA & financial
HOA
- Has HOA: Yes
- HOA fee: $625 annually
- Amenities included: None
Other
Other facts
- Listing terms: Cash,Conventional,FHA,VA Loan
- Road surface type: Paved
Price history
| Date | Event | Price |
|---|---|---|
| 7/17/2025 | Sold | -- |
Source: | ||
| 6/12/2025 | Pending sale | $219,000$165/sqft |
Source: | ||
| 6/6/2025 | Listed for sale | $219,000+1268.8%$165/sqft |
Source: | ||
| 9/6/2024 | Sold | -- |
Source: | ||
| 8/20/2024 | Price change | $16,000-5.9%$12/sqft |
Source: | ||
Public tax history
| Year | Property taxes | Tax assessment |
|---|---|---|
| 2025 | -- | $44,000 +42.9% |
| 2024 | $636 +185.7% | $30,800 +189.9% |
| 2023 | $223 -8% | $10,626 |
Find assessor info on the county website
Neighborhood: 79416
Nearby schools
GreatSchools rating
- 7/10Legacy Elementary SchoolGrades: PK-5Distance: 0.3 mi
- 6/10Terra Vista Middle SchoolGrades: 6-8Distance: 1.8 mi
- 6/10Frenship High SchoolGrades: 9-12Distance: 7.1 mi
Schools provided by the listing agent
- Elementary: Legacy
- Middle: Terra Vista
- High: Frenship
Source: LBMLS. This data may not be complete. We recommend contacting the local school district to confirm school assignments for this home.



