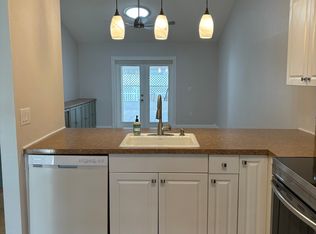Beautiful 2 bed 2 bath 1 car garage house in a great Safety Harbor area. This home has been fully remodeled. Brand new porcelain tile throughout. Gorgeous fully updated bathrooms. New open concept kitchen. Brand new appliances. Large back yard with a utility shed. near to many amenities, including downtown Safety Harbor, beaches, restaurants and much more.
one year lease
House for rent
$1,995/mo
660 11th Ave N, Safety Harbor, FL 34695
2beds
1,186sqft
Price may not include required fees and charges.
Single family residence
Available now
Cats, small dogs OK
Central air
Hookups laundry
Attached garage parking
-- Heating
What's special
Gorgeous fully updated bathroomsBrand new porcelain tileBrand new appliancesOpen concept kitchen
- 1 day |
- -- |
- -- |
Travel times
Looking to buy when your lease ends?
Consider a first-time homebuyer savings account designed to grow your down payment with up to a 6% match & 3.83% APY.
Facts & features
Interior
Bedrooms & bathrooms
- Bedrooms: 2
- Bathrooms: 2
- Full bathrooms: 2
Cooling
- Central Air
Appliances
- Included: Microwave, Oven, Refrigerator, WD Hookup
- Laundry: Hookups
Features
- WD Hookup
Interior area
- Total interior livable area: 1,186 sqft
Property
Parking
- Parking features: Attached
- Has attached garage: Yes
- Details: Contact manager
Details
- Parcel number: 042916518400000840
Construction
Type & style
- Home type: SingleFamily
- Property subtype: Single Family Residence
Community & HOA
Location
- Region: Safety Harbor
Financial & listing details
- Lease term: 1 Year
Price history
| Date | Event | Price |
|---|---|---|
| 10/7/2025 | Listed for rent | $1,995$2/sqft |
Source: Zillow Rentals | ||
| 9/2/2025 | Sold | $265,000-4.3%$223/sqft |
Source: | ||
| 8/19/2025 | Pending sale | $277,000$234/sqft |
Source: | ||
| 8/7/2025 | Price change | $277,000-1.1%$234/sqft |
Source: | ||
| 6/17/2025 | Pending sale | $280,000$236/sqft |
Source: | ||

