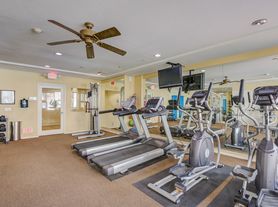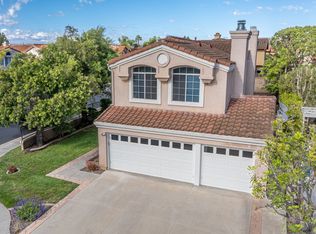Beautiful Home for Lease in Dos Vientos Harvest Moon Tract. Welcome to this spacious and well-maintained home located on a quiet cul-de-sac in the desirable Harvest Moon tract of Dos Vientos. This popular floor plan features a downstairs bedroom with a full bathroom, ideal for guests or multi-generational living. The home boasts an open and airy layout with soaring ceilings and abundant natural light. There is a dining room off the living room. The kitchen offers ample counter and cabinet space, a breakfast nook, and opens seamlessly to the inviting family room great for entertaining or everyday living. Upstairs, you'll find a generous primary suite with an en-suite bathroom featuring dual sinks, a walk-in shower, and a separate soaking tub. There's an additional bedroom, a versatile loft/bonus room, and a convenient upstairs laundry room. A built-in study area with desk in the hallway and make an extra remote work or homework area. Additional highlights include a 3-car garage, central A/C, new carpets and more. Residents have access to community amenities such as greenbelts, parks, playgrounds, and a resort-style pool and spa. Enjoy nearby hiking and biking trails and benefit from proximity to highly-rated schools. Dos Vientos Community Center is a few blocks away and offers Pickelball courts, sports fields, a recreation center and much more.
House for rent
$4,750/mo
660 Camino De La Luz, Thousand Oaks, CA 91320
3beds
2,056sqft
Price may not include required fees and charges.
Singlefamily
Available now
No pets
Central air, ceiling fan
In unit laundry
3 Attached garage spaces parking
Central, fireplace
What's special
Quiet cul-de-sacAbundant natural lightGenerous primary suiteOpen and airy layoutUpstairs laundry roomSeparate soaking tubSoaring ceilings
- 15 days |
- -- |
- -- |
Travel times
Looking to buy when your lease ends?
Consider a first-time homebuyer savings account designed to grow your down payment with up to a 6% match & 3.83% APY.
Facts & features
Interior
Bedrooms & bathrooms
- Bedrooms: 3
- Bathrooms: 3
- Full bathrooms: 2
- 3/4 bathrooms: 1
Rooms
- Room types: Dining Room, Family Room
Heating
- Central, Fireplace
Cooling
- Central Air, Ceiling Fan
Appliances
- Included: Dishwasher, Disposal, Dryer, Microwave, Oven, Range, Refrigerator, Washer
- Laundry: In Unit, Laundry Room, Upper Level
Features
- Bedroom on Main Level, Breakfast Area, Ceiling Fan(s), High Ceilings, In-Law Floorplan, Loft, Open Floorplan, Primary Suite, Separate/Formal Dining Room, Two Story Ceilings, Unfurnished, Walk-In Closet(s)
- Flooring: Carpet
- Has fireplace: Yes
Interior area
- Total interior livable area: 2,056 sqft
Property
Parking
- Total spaces: 3
- Parking features: Attached, Garage, Covered
- Has attached garage: Yes
- Details: Contact manager
Features
- Stories: 2
- Exterior features: Association, Association Dues included in rent, Back Yard, Bedroom, Bedroom on Main Level, Bonus Room, Breakfast Area, Carbon Monoxide Detector(s), Ceiling Fan(s), Clubhouse, Community, Covered, Cul-De-Sac, Direct Access, Family Room, Front Yard, Garage, Garage Door Opener, Gas Water Heater, Harvest Moon, Heating system: Central, High Ceilings, In-Law Floorplan, Kitchen, Laundry, Laundry Room, Lawn, Living Room, Loft, Open Floorplan, Park, Pets - No, Pool, Primary Bathroom, Primary Bedroom, Primary Suite, Separate/Formal Dining Room, Smoke Detector(s), Suburban, Two Story Ceilings, Unfurnished, Upper Level, View Type: Hills, Walk-In Closet(s)
- Has spa: Yes
- Spa features: Hottub Spa
Details
- Parcel number: 2360130055
Construction
Type & style
- Home type: SingleFamily
- Property subtype: SingleFamily
Materials
- Roof: Tile
Condition
- Year built: 1998
Community & HOA
Community
- Features: Clubhouse
Location
- Region: Thousand Oaks
Financial & listing details
- Lease term: 12 Months
Price history
| Date | Event | Price |
|---|---|---|
| 9/23/2025 | Listed for rent | $4,750$2/sqft |
Source: CRMLS #SR25222498 | ||
| 10/14/2005 | Sold | $760,000$370/sqft |
Source: Public Record | ||

