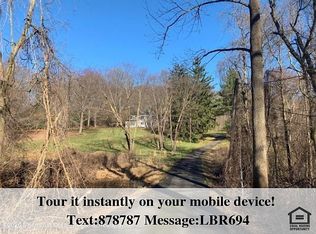''High Meadows''...elegant estate living for those seeking a close connection to the outdoors. This lush and sloping oasis will be equally enticing to equestrians, trail runners, and nature lovers alike. The 5-bedroom, 7 bath property is bordered on 3 sides by Monmouth County's 381-acre Huber Woods Park. Walk, run, or ride your horse directly into the Park's 8 miles of wooded single-track trails. Grounds include ~6.500 sqft home, 4-stall barn with tack & feed rooms, paddocks, regulation riding ring, in-ground heated pool, 3-car garage, & attached apartment for caretaker, nanny, or in-law. Minutes from professional indoor equestrian facilities at KnightsBridge and ForeLuck Farms. This bucolic life also w/in minutes of NYC ferry, GSP, fine dining, Red Bank entertainment, & local beaches. 2020-08-28
This property is off market, which means it's not currently listed for sale or rent on Zillow. This may be different from what's available on other websites or public sources.
