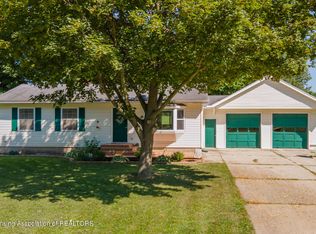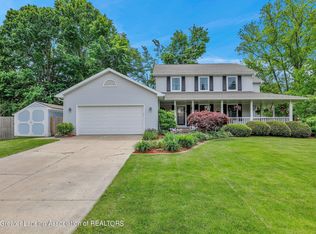Sold for $480,000
$480,000
660 Creyts Rd, Dimondale, MI 48821
4beds
3,114sqft
Single Family Residence
Built in 2003
2 Acres Lot
$502,200 Zestimate®
$154/sqft
$3,268 Estimated rent
Home value
$502,200
$407,000 - $623,000
$3,268/mo
Zestimate® history
Loading...
Owner options
Explore your selling options
What's special
Do not miss your opportunity to own this custom built, one owner, 4 bedroom, 3 full bath, walk-out, ranch home that sits on a beautiful 2 acre lot with natural gas, public sewer, and well water. The possibilities at this home are truly endless! From the moment you walk in the door, you feel the warmth & comfort of this spacious & well cared for home. Custom black walnut flooring adds to the tranquility throughout the living room, updated kitchen and dining room. The kitchen island is perfect for an informal seating area or extra counter space for gatherings. The newer appliances are the finishing touch and complement the beautiful hardwood cabinetry. The dining space opens to the living room, which has a fireplace. The wood insert w/gas connection gives you both options for your choosing. The living room sliding door leads out to your deck and fenced back yard. The home is wired for sound and has a lot of features you don't see in the average home.
On the main level, you will find 3 bedrooms, 2 full baths, laundry, access to the basement from the garage or inside of the home. There is storage galore; a kitchen pantry, linen closets, coat closet, and oversize closets in the bedrooms! The primary en suite has cathedral ceilings, a large walk-in closet with shelving, and the primary bath has both a walk-in shower and jetted soaking tub.
The basement family room is freshly painted & has an egress window. Off of this room, you will find a stairway that leads outside to the finished oversized garage, for a private entrance. There are also two storage/utility rooms and a flex room off of the space. The flex room has additional laundry hook up. The basement "in law" floor plan/layout has its own kitchen, dining area and living room w/ a walk-out to a covered patio. The bedroom (en-suite) has a large walk-in closet, full bath and linen closet as well. But wait, it doesn't end here.
Head outside and you'll find the barn of your dreams. With a separate office, overhead storage, separate electrical panel and finished workshop, you can do just about anything. There is plenty of storage, as well as a separate shed! The yard is beautifully landscaped and has many mature trees. This home is situated off of the road for privacy and will not disappoint. To build this home and outbuilding would cost significantly more than list price. The convenience, features and endless possibilities make this your perfect forever home!
Zillow last checked: 8 hours ago
Listing updated: December 13, 2024 at 11:02am
Listed by:
Daniel B Riedel 517-669-8118,
RE/MAX Real Estate Professionals Dewitt
Bought with:
Jennifer Sparks, 6501448051
EXIT Realty Home Partners
Source: Greater Lansing AOR,MLS#: 284698
Facts & features
Interior
Bedrooms & bathrooms
- Bedrooms: 4
- Bathrooms: 3
- Full bathrooms: 3
Primary bedroom
- Description: walk-in closet, ceiling fan, en-suite
- Level: First
- Area: 203.75 Square Feet
- Dimensions: 16.3 x 12.5
Bedroom 2
- Level: First
- Area: 136.4 Square Feet
- Dimensions: 12.4 x 11
Bedroom 3
- Description: being used as office
- Level: First
- Area: 136.4 Square Feet
- Dimensions: 12.4 x 11
Bedroom 4
- Description: walk-in closet (7.9x6); en-suite
- Level: Basement
- Area: 140.4 Square Feet
- Dimensions: 12 x 11.7
Primary bathroom
- Description: walk-in shower, jetted tub/soaking tub
- Level: First
- Area: 90 Square Feet
- Dimensions: 10 x 9
Bathroom 2
- Description: full bath/tub
- Level: First
- Area: 46.44 Square Feet
- Dimensions: 8.6 x 5.4
Bathroom 3
- Description: full bath/tub
- Level: Basement
- Area: 59.5 Square Feet
- Dimensions: 8.5 x 7
Den
- Description: flex room, laundry room hook-up
- Level: Basement
- Area: 103.5 Square Feet
- Dimensions: 11.5 x 9
Dining room
- Description: black walnut flooring
- Level: First
- Area: 130 Square Feet
- Dimensions: 13 x 10
Dining room
- Level: Basement
- Area: 67.2 Square Feet
- Dimensions: 9.6 x 7
Family room
- Description: egress window/access to garage
- Level: Basement
- Area: 403.04 Square Feet
- Dimensions: 22.9 x 17.6
Kitchen
- Description: updated, newer appliances, island
- Level: First
- Area: 168 Square Feet
- Dimensions: 14 x 12
Kitchen
- Description: stove, fridge, sink
- Level: Basement
- Area: 73.5 Square Feet
- Dimensions: 10.5 x 7
Laundry
- Description: tile floor, storage shelves, cabinets
- Level: First
- Area: 37.5 Square Feet
- Dimensions: 7.5 x 5
Living room
- Description: slider to deck, fireplace
- Level: First
- Area: 234 Square Feet
- Dimensions: 18 x 13
Living room
- Description: walk out to covered patio
- Level: Basement
- Area: 155.76 Square Feet
- Dimensions: 13.2 x 11.8
Other
- Description: front entry foyer
- Level: First
- Area: 81.9 Square Feet
- Dimensions: 12.6 x 6.5
Other
- Description: garage entrance foyer, tile, closet
- Level: First
- Area: 53.04 Square Feet
- Dimensions: 10.2 x 5.2
Utility room
- Description: panel, water softener, sump pmup
- Level: Basement
- Area: 74.9 Square Feet
- Dimensions: 10.7 x 7
Utility room
- Description: furnace, pressure tank, storage
- Level: Basement
- Area: 176 Square Feet
- Dimensions: 16 x 11
Heating
- Fireplace(s), Forced Air, Natural Gas
Cooling
- Central Air
Appliances
- Included: Disposal, Gas Oven, Gas Water Heater, Microwave, Other, Water Softener Owned, Washer, Refrigerator, Gas Range, Dryer, Dishwasher
- Laundry: Inside, Laundry Room, Main Level, Multiple Locations, Other
Features
- Built-in Features, Cathedral Ceiling(s), Ceiling Fan(s), Entrance Foyer, High Ceilings, High Speed Internet, In-Law Floorplan, Kitchen Island, Laminate Counters, Open Floorplan, Pantry, Primary Downstairs, Recessed Lighting, Soaking Tub, Stone Counters, Storage, Walk-In Closet(s), Wired for Sound, Other, See Remarks
- Flooring: Carpet, Hardwood, Linoleum, Tile
- Windows: Double Pane Windows, Wood Frames
- Basement: Bath/Stubbed,Egress Windows,Finished,Full,Interior Entry,Sump Pump,Walk-Out Access
- Number of fireplaces: 1
- Fireplace features: Gas, Insert, Living Room, Stone, Wood Burning, See Remarks
Interior area
- Total structure area: 3,228
- Total interior livable area: 3,114 sqft
- Finished area above ground: 1,614
- Finished area below ground: 1,500
Property
Parking
- Total spaces: 2.5
- Parking features: Attached, Detached, Driveway, Finished, Garage, Garage Faces Side, Inside Entrance, Oversized, Storage, See Remarks
- Attached garage spaces: 2.5
- Has uncovered spaces: Yes
Features
- Levels: One
- Stories: 1
- Entry location: front door
- Patio & porch: Covered, Deck, Front Porch, Patio
- Exterior features: Lighting, Other, Private Entrance, Storage
- Pool features: None
- Spa features: None
- Fencing: Back Yard
- Has view: Yes
- View description: Trees/Woods, Other
Lot
- Size: 2 Acres
- Features: Back Yard, Front Yard, Landscaped, Many Trees, Rectangular Lot
Details
- Additional structures: Barn(s), Shed(s), Storage, Workshop, See Remarks
- Foundation area: 1614
- Parcel number: 2308101410001000
- Zoning description: Zoning
Construction
Type & style
- Home type: SingleFamily
- Architectural style: Ranch
- Property subtype: Single Family Residence
Materials
- Stone, Vinyl Siding
- Foundation: Concrete Perimeter
- Roof: Shingle
Condition
- Year built: 2003
Utilities & green energy
- Sewer: Public Sewer
- Water: Well
- Utilities for property: Sewer Connected, Phone Available, Natural Gas Connected, High Speed Internet Available, Electricity Connected, Cable Available
Community & neighborhood
Security
- Security features: Smoke Detector(s)
Community
- Community features: None
Location
- Region: Dimondale
- Subdivision: None
Other
Other facts
- Listing terms: VA Loan,Cash,Conventional,FHA
- Road surface type: Concrete, Paved
Price history
| Date | Event | Price |
|---|---|---|
| 12/13/2024 | Sold | $480,000+1.1%$154/sqft |
Source: | ||
| 11/19/2024 | Pending sale | $475,000$153/sqft |
Source: | ||
| 11/18/2024 | Contingent | $475,000$153/sqft |
Source: | ||
| 11/13/2024 | Listed for sale | $475,000$153/sqft |
Source: | ||
Public tax history
| Year | Property taxes | Tax assessment |
|---|---|---|
| 2024 | -- | $168,000 +24% |
| 2021 | $2,509 +1% | $135,500 +5.2% |
| 2020 | $2,485 | $128,800 +14.7% |
Find assessor info on the county website
Neighborhood: 48821
Nearby schools
GreatSchools rating
- 4/10Dimondale Elementary SchoolGrades: K-4Distance: 1 mi
- 3/10Holt Junior High SchoolGrades: 7-8Distance: 6.2 mi
- 8/10Holt Senior High SchoolGrades: 9-12Distance: 3.5 mi
Schools provided by the listing agent
- High: Holt/Dimondale
- District: Holt/Dimondale
Source: Greater Lansing AOR. This data may not be complete. We recommend contacting the local school district to confirm school assignments for this home.
Get pre-qualified for a loan
At Zillow Home Loans, we can pre-qualify you in as little as 5 minutes with no impact to your credit score.An equal housing lender. NMLS #10287.
Sell for more on Zillow
Get a Zillow Showcase℠ listing at no additional cost and you could sell for .
$502,200
2% more+$10,044
With Zillow Showcase(estimated)$512,244

