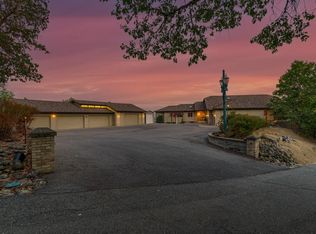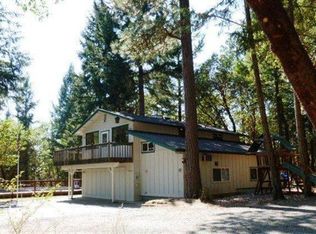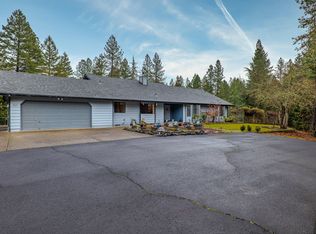Closed
$700,000
660 Garnet Ln, Grants Pass, OR 97526
3beds
3baths
2,858sqft
Single Family Residence
Built in 1990
20.24 Acres Lot
$705,900 Zestimate®
$245/sqft
$2,953 Estimated rent
Home value
$705,900
$607,000 - $805,000
$2,953/mo
Zestimate® history
Loading...
Owner options
Explore your selling options
What's special
Welcome to this beautiful custom home with separate shop on 20.24 acres that backs to BLM! Craftsmanship abounds in this lovely 2858 sq ft home featuring 3 bedrooms, 3 full baths, plus an additional bonus room/extra suite, perfect for recreation or in-law suite. The living room with vaulted, open beam ceilings, fireplace surrounded by built-ins & slider out to the expansive deck with mountain views! Large kitchen with island, double ovens & abundance of counter space! Luxurious primary suite with bay French doors, dual sinks & walk in closet. The bonus suite has built-in desk, it's own full bath & entry. Nice laundry/mud room too with sink. The attached 2 car garage is half parking, half closed in room, plus a bonus wood furnace for heat in case of power outage. In addition, the separate shop is 768 sq ft. Exterior features also include open pasture land, fruit trees, tile roof, covered porch, paved drive & gated entry.
Zillow last checked: 8 hours ago
Listing updated: May 30, 2025 at 01:46pm
Listed by:
Real Estate Cafe LLC 541-659-1620
Bought with:
Fathom Realty Oregon LLC
Source: Oregon Datashare,MLS#: 220186512
Facts & features
Interior
Bedrooms & bathrooms
- Bedrooms: 3
- Bathrooms: 3
Heating
- Fireplace(s), Heat Pump, Wood
Cooling
- Heat Pump
Appliances
- Included: Cooktop, Dishwasher, Disposal, Double Oven, Range Hood, Refrigerator, Water Heater, Water Purifier, Water Softener
Features
- Breakfast Bar, Built-in Features, Ceiling Fan(s), Central Vacuum, Double Vanity, In-Law Floorplan, Kitchen Island, Linen Closet, Open Floorplan, Pantry, Primary Downstairs, Shower/Tub Combo, Tile Counters, Vaulted Ceiling(s), Walk-In Closet(s)
- Flooring: Carpet, Tile, Vinyl
- Windows: Aluminum Frames, Double Pane Windows, Skylight(s)
- Has fireplace: Yes
- Fireplace features: Insert, Living Room, Wood Burning
- Common walls with other units/homes: No Common Walls
Interior area
- Total structure area: 2,858
- Total interior livable area: 2,858 sqft
Property
Parking
- Total spaces: 4
- Parking features: Asphalt, Attached, Detached, Driveway, Garage Door Opener, Gated, RV Access/Parking
- Attached garage spaces: 4
- Has uncovered spaces: Yes
Accessibility
- Accessibility features: Accessible Bedroom, Accessible Hallway(s)
Features
- Levels: One
- Stories: 1
- Patio & porch: Deck
- Has view: Yes
- View description: Mountain(s), Territorial
Lot
- Size: 20.24 Acres
- Features: Adjoins Public Lands, Drip System, Native Plants, Pasture, Wooded
Details
- Additional structures: Second Garage, Workshop
- Parcel number: R334459
- Zoning description: Wr; Woodlot Resource
- Special conditions: Probate Listing
Construction
Type & style
- Home type: SingleFamily
- Architectural style: Contemporary,Ranch
- Property subtype: Single Family Residence
Materials
- Frame
- Foundation: Block, Concrete Perimeter
- Roof: Tile
Condition
- New construction: No
- Year built: 1990
Utilities & green energy
- Sewer: Septic Tank, Standard Leach Field
- Water: Private, Well
Community & neighborhood
Security
- Security features: Carbon Monoxide Detector(s), Smoke Detector(s)
Location
- Region: Grants Pass
Other
Other facts
- Listing terms: Cash,Conventional,FHA,VA Loan
- Road surface type: Paved
Price history
| Date | Event | Price |
|---|---|---|
| 5/29/2025 | Sold | $700,000-6%$245/sqft |
Source: | ||
| 4/11/2025 | Pending sale | $745,000$261/sqft |
Source: | ||
| 2/20/2025 | Listed for sale | $745,000$261/sqft |
Source: | ||
| 11/19/2024 | Listing removed | $745,000-3.7%$261/sqft |
Source: | ||
| 10/5/2024 | Price change | $774,000-3.1%$271/sqft |
Source: | ||
Public tax history
| Year | Property taxes | Tax assessment |
|---|---|---|
| 2024 | $3,108 +18.1% | $411,780 +3% |
| 2023 | $2,632 +2.8% | $399,910 +0% |
| 2022 | $2,561 -0.5% | $399,870 +6% |
Find assessor info on the county website
Neighborhood: 97526
Nearby schools
GreatSchools rating
- 3/10Ft Vannoy Elementary SchoolGrades: K-5Distance: 1.1 mi
- 6/10Fleming Middle SchoolGrades: 6-8Distance: 4.3 mi
- 6/10North Valley High SchoolGrades: 9-12Distance: 4.9 mi
Schools provided by the listing agent
- Elementary: Ft Vannoy Elem
- Middle: Fleming Middle
- High: North Valley High
Source: Oregon Datashare. This data may not be complete. We recommend contacting the local school district to confirm school assignments for this home.

Get pre-qualified for a loan
At Zillow Home Loans, we can pre-qualify you in as little as 5 minutes with no impact to your credit score.An equal housing lender. NMLS #10287.


