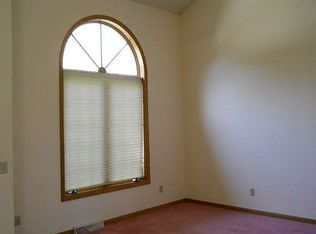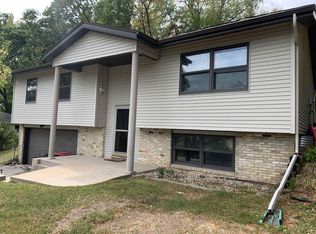Closed
$350,000
660 Hiawatha Trail, Waterloo, WI 53594
3beds
2,472sqft
Single Family Residence
Built in 1967
0.49 Acres Lot
$379,200 Zestimate®
$142/sqft
$2,344 Estimated rent
Home value
$379,200
$356,000 - $402,000
$2,344/mo
Zestimate® history
Loading...
Owner options
Explore your selling options
What's special
Showings start 6/22/24. Time to come home! This well-maintained home shows the care that has been given it by its only owner. Its generous size lot & the location make it an opportunity that doesn't come along very often so don't miss your chance. If you're looking to add even more living area, you can add it to the remaining unfinished & fully exposed, walk out LL. The generous size bedrms have plenty of space for studying, relaxing or just having private room to enjoy. Unloading groceries? Close the garage dr & walk right into your kitchen w/ the generous storage & cabinet space it offers. The cozy den right next to your kitchen/dining area lets you enjoy everyone if you're doing the cooking or just entertaining friends. The sliding dr leading to the deck adds 1 space to be enjoyed.
Zillow last checked: 8 hours ago
Listing updated: August 02, 2024 at 08:08pm
Listed by:
Keri Sellnow 920-988-5384,
The Lang Group
Bought with:
Ryan Oliversen
Source: WIREX MLS,MLS#: 1979680 Originating MLS: South Central Wisconsin MLS
Originating MLS: South Central Wisconsin MLS
Facts & features
Interior
Bedrooms & bathrooms
- Bedrooms: 3
- Bathrooms: 2
- Full bathrooms: 2
- Main level bedrooms: 1
Primary bedroom
- Level: Main
- Area: 169
- Dimensions: 13 x 13
Bedroom 2
- Level: Upper
- Area: 234
- Dimensions: 18 x 13
Bedroom 3
- Level: Upper
- Area: 169
- Dimensions: 13 x 13
Bathroom
- Features: At least 1 Tub, Master Bedroom Bath: Full, Master Bedroom Bath, Master Bedroom Bath: Walk Through, Master Bedroom Bath: Tub/Shower Combo
Family room
- Level: Main
- Area: 169
- Dimensions: 13 x 13
Kitchen
- Level: Main
- Area: 130
- Dimensions: 13 x 10
Living room
- Level: Main
- Area: 266
- Dimensions: 19 x 14
Heating
- Natural Gas, Radiant
Appliances
- Included: Range/Oven, Refrigerator, Microwave, Water Softener Rented
Features
- High Speed Internet
- Basement: Full,Walk-Out Access,Partially Finished,Concrete
Interior area
- Total structure area: 2,472
- Total interior livable area: 2,472 sqft
- Finished area above ground: 2,160
- Finished area below ground: 312
Property
Parking
- Total spaces: 2
- Parking features: 2 Car, Attached, Garage Door Opener
- Attached garage spaces: 2
Features
- Levels: One and One Half
- Stories: 1
- Patio & porch: Deck
Lot
- Size: 0.49 Acres
- Dimensions: 180 x 120
Details
- Parcel number: 29008130642000
- Zoning: RES
- Special conditions: Arms Length
Construction
Type & style
- Home type: SingleFamily
- Architectural style: Other
- Property subtype: Single Family Residence
Materials
- Vinyl Siding, Aluminum/Steel, Wood Siding
Condition
- 21+ Years
- New construction: No
- Year built: 1967
Utilities & green energy
- Sewer: Public Sewer
- Water: Public
Community & neighborhood
Location
- Region: Waterloo
- Municipality: Waterloo
Price history
| Date | Event | Price |
|---|---|---|
| 7/19/2024 | Sold | $350,000+1.4%$142/sqft |
Source: | ||
| 6/27/2024 | Pending sale | $345,000$140/sqft |
Source: | ||
| 6/18/2024 | Listed for sale | $345,000$140/sqft |
Source: | ||
Public tax history
| Year | Property taxes | Tax assessment |
|---|---|---|
| 2024 | $5,262 +15.2% | $326,300 +43.7% |
| 2023 | $4,567 +6% | $227,000 |
| 2022 | $4,307 -1.8% | $227,000 |
Find assessor info on the county website
Neighborhood: 53594
Nearby schools
GreatSchools rating
- 6/10Waterloo Intermediate SchoolGrades: 5-6Distance: 0.2 mi
- 6/10Waterloo Middle SchoolGrades: 7-8Distance: 0.2 mi
- 7/10Waterloo High SchoolGrades: 9-12Distance: 0.2 mi
Schools provided by the listing agent
- Elementary: Waterloo
- Middle: Waterloo
- High: Waterloo
- District: Waterloo
Source: WIREX MLS. This data may not be complete. We recommend contacting the local school district to confirm school assignments for this home.

Get pre-qualified for a loan
At Zillow Home Loans, we can pre-qualify you in as little as 5 minutes with no impact to your credit score.An equal housing lender. NMLS #10287.
Sell for more on Zillow
Get a free Zillow Showcase℠ listing and you could sell for .
$379,200
2% more+ $7,584
With Zillow Showcase(estimated)
$386,784
