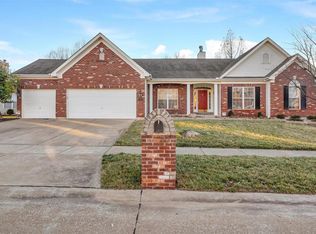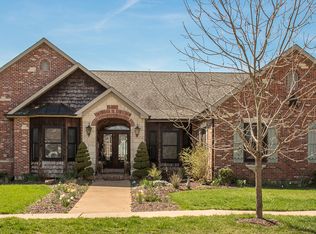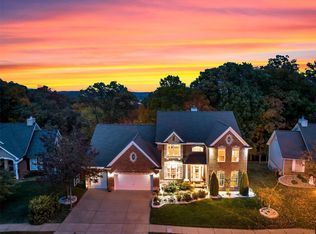Located in the PRESTIGIOUS COMMUNITY OF THE LEGENDS with a lot that offers BREATHTAKING VIEWS & tons of PRIVACY allowing you to enjoy the PROFESSIONAL LANDSCAPING, LIGHTING, & 2 DECKS W/A TERRACE for the BUILT IN HOT TUB..this 4 BEDROOM, 3.5 BATH, ATRIUM RANCH also boasts 3 FIREPLACES & over 4000 SQ FT of living space compliments of the COMPLETELY FINISHED LOWER LEVEL boasting a rec room, family room w/3RD Fireplace & wet bar, full bath, 4th bed, bonus room, & lots of storage. Main floor is complimented by 10' CEILINGS throughout. FORMAL DINING ROOM features a TRAY CEILING & opens to the SPACIOUS GREAT ROOM featuring a 2ND GAS FIREPLACE w/built in bookshelves. LUXURY KITCHEN boasts custom cabinetry, GRANITE COUNTER TOPS, UPGRADED STAINLESS STEEL APPLIANCES, LARGE CENTER ISLAND, & CERAMIC FLOORS that flow to the SPACIOUS BREAKFAST & HEARTH ROOM that boasts a 3rd GAS FIREPLACE w/built in bookshelves. VAULTED MASTER suite boasts 2 WALK IN CLOSETS & LUXURY bath w/JETTED. Jack in Jill bathroom is shared by bedrooms 2 & 3. Not to mention..lighted plant shelves & 6 panel doors throughout, walk in closets in ALL bedrooms, intercom, security system, zoned heating/cooling, stone walk & driveway, finished 3 car garage & MUCH MORE! The Legends is a Prestigious Golf Club Community that offers its residents access to a subdivision pool, tennis, playground, clubhouse, & golf options. The Country Club at The Legends is a truly unique offering, presenting spectacular golf adjoining the bluffs off The Meramec River Valley. Nowhere else in St. Louis can members take pleasure in a 27-hole course and then surrender to the comforts of the 36,000 sq. ft. colonial clubhouse w/dining options............................................................Want to take a private tour...call Kris 314 960 2733 or Tammy 314 570 4798. Want to see more than just a few photos....visit our website at StCharlesRealEstateToday. Want to search the ENTIRE MLS for FREE, just like Kris and Tammy...sign up at krisandtammy.listingbook<br /> (Internet 5786334-5/8/2011)
This property is off market, which means it's not currently listed for sale or rent on Zillow. This may be different from what's available on other websites or public sources.


