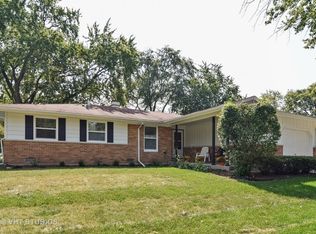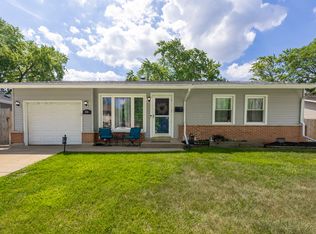Closed
$392,000
660 Middlebury Ln, Elk Grove Village, IL 60007
4beds
1,409sqft
Single Family Residence
Built in 1960
9,900 Square Feet Lot
$434,900 Zestimate®
$278/sqft
$2,915 Estimated rent
Home value
$434,900
$413,000 - $461,000
$2,915/mo
Zestimate® history
Loading...
Owner options
Explore your selling options
What's special
GREAT ROOM STYLE LIVING IN MOVE IN CONDITION. SPACIOUS 4 BEDROOM 2 FULL BATH RANCH. TASTEFULLY DECORATED IN NEUTRAL COLORS. REMODLED KITCHEN FEATURES ISLAND BREAKFAST BAR WITH HARDWOOD FLOORS. SLIDING DOORS TO LARGE PATIO AND FENCED BACKYARD. LARGE EXPANDED CONCRETE DRIVEWAY. GREAT LOCATION WITH WALKING DISTANCE TO SCHOOLS PARKS, RAINBOWFALLS, CHURCHES AND BUSSE WOODS.
Zillow last checked: 8 hours ago
Listing updated: December 07, 2024 at 12:01am
Listing courtesy of:
Johnny Christensen 847-533-0667,
N. W. Village Realty, Inc.
Bought with:
Odet Isaac, CSC,PSA,SFR
Berkshire Hathaway HomeServices American Heritage
Source: MRED as distributed by MLS GRID,MLS#: 12196914
Facts & features
Interior
Bedrooms & bathrooms
- Bedrooms: 4
- Bathrooms: 2
- Full bathrooms: 2
Primary bedroom
- Features: Flooring (Carpet), Bathroom (Full)
- Level: Main
- Area: 165 Square Feet
- Dimensions: 15X11
Bedroom 2
- Features: Flooring (Carpet)
- Level: Main
- Area: 144 Square Feet
- Dimensions: 12X12
Bedroom 3
- Features: Flooring (Carpet)
- Level: Main
- Area: 90 Square Feet
- Dimensions: 10X9
Bedroom 4
- Features: Flooring (Carpet), Window Treatments (All)
- Level: Main
- Area: 110 Square Feet
- Dimensions: 11X10
Dining room
- Features: Flooring (Hardwood), Window Treatments (All)
- Level: Main
- Area: 90 Square Feet
- Dimensions: 10X9
Kitchen
- Features: Kitchen (Eating Area-Breakfast Bar, Island, Updated Kitchen), Flooring (Hardwood)
- Level: Main
- Area: 210 Square Feet
- Dimensions: 15X14
Living room
- Features: Flooring (Hardwood), Window Treatments (All)
- Level: Main
- Area: 240 Square Feet
- Dimensions: 16X15
Heating
- Forced Air
Cooling
- Central Air
Appliances
- Included: Range, Dishwasher, Refrigerator, Washer, Dryer, Range Hood
- Laundry: Main Level
Features
- 1st Floor Bedroom, 1st Floor Full Bath
- Flooring: Laminate
- Basement: Crawl Space
Interior area
- Total structure area: 0
- Total interior livable area: 1,409 sqft
Property
Parking
- Total spaces: 4
- Parking features: Concrete, Driveway, On Site
- Has uncovered spaces: Yes
Accessibility
- Accessibility features: No Disability Access
Features
- Stories: 1
Lot
- Size: 9,900 sqft
- Dimensions: 90 X 110
Details
- Parcel number: 08283130120000
- Special conditions: None
Construction
Type & style
- Home type: SingleFamily
- Architectural style: Ranch
- Property subtype: Single Family Residence
Materials
- Brick
- Foundation: Concrete Perimeter
- Roof: Asphalt
Condition
- New construction: No
- Year built: 1960
Utilities & green energy
- Electric: 100 Amp Service
- Sewer: Public Sewer
- Water: Public
Community & neighborhood
Community
- Community features: Curbs, Sidewalks, Street Lights, Street Paved
Location
- Region: Elk Grove Village
- Subdivision: Centex
HOA & financial
HOA
- Services included: None
Other
Other facts
- Listing terms: Conventional
- Ownership: Fee Simple
Price history
| Date | Event | Price |
|---|---|---|
| 12/4/2024 | Sold | $392,000+2.4%$278/sqft |
Source: | ||
| 10/29/2024 | Contingent | $382,900$272/sqft |
Source: | ||
| 10/25/2024 | Listed for sale | $382,900+56.3%$272/sqft |
Source: | ||
| 3/18/2004 | Sold | $245,000+6.5%$174/sqft |
Source: Public Record | ||
| 9/30/2003 | Sold | $230,000$163/sqft |
Source: Public Record | ||
Public tax history
| Year | Property taxes | Tax assessment |
|---|---|---|
| 2023 | $5,341 +4.9% | $27,000 |
| 2022 | $5,093 -19.9% | $27,000 -6.6% |
| 2021 | $6,360 +2% | $28,906 |
Find assessor info on the county website
Neighborhood: 60007
Nearby schools
GreatSchools rating
- 7/10Salt Creek Elementary SchoolGrades: K-5Distance: 0.6 mi
- 6/10Grove Jr High SchoolGrades: 6-8Distance: 0.2 mi
- 9/10Elk Grove High SchoolGrades: 9-12Distance: 0.2 mi
Schools provided by the listing agent
- Elementary: Clearmont Elementary School
- Middle: Grove Junior High School
- High: Elk Grove High School
- District: 59
Source: MRED as distributed by MLS GRID. This data may not be complete. We recommend contacting the local school district to confirm school assignments for this home.

Get pre-qualified for a loan
At Zillow Home Loans, we can pre-qualify you in as little as 5 minutes with no impact to your credit score.An equal housing lender. NMLS #10287.
Sell for more on Zillow
Get a free Zillow Showcase℠ listing and you could sell for .
$434,900
2% more+ $8,698
With Zillow Showcase(estimated)
$443,598
