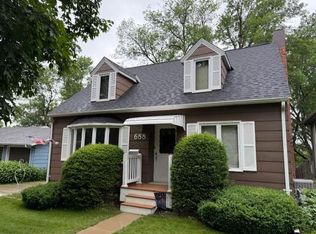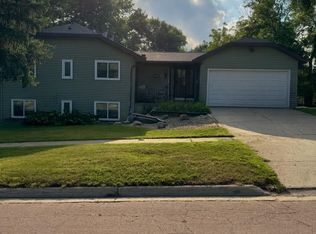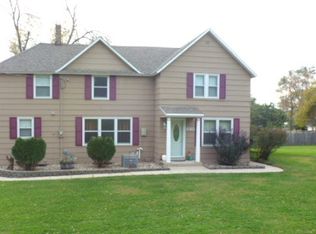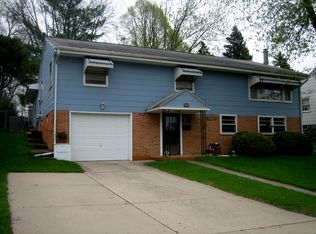Closed
$155,000
660 Miller Ave, Windom, MN 56101
3beds
1,806sqft
Single Family Residence
Built in 1970
10,497.96 Square Feet Lot
$158,300 Zestimate®
$86/sqft
$1,508 Estimated rent
Home value
$158,300
Estimated sales range
Not available
$1,508/mo
Zestimate® history
Loading...
Owner options
Explore your selling options
What's special
This home has a great layout. Nice 3 bedroom, 2 bath, 1 story home. Double attached garage. Enter into the good sized living room with sliding glass doors to your future deck. Semi open to the living room are the dining room and kitchen. The dining room has great natural light and is open to the kitchen. The kitchen is efficient and has counter space for dining. The main floor bath is updated with a beautiful Onyx shower. You will find 2 bedrooms also on the main floor. In the basement is a family room with a bar. The laundry room and utility room share the same space along with storage. The basement has a good size bath and bedroom 3. The basement is a walk out to the back yard. Lovely back yard with mature trees, providing you great shade. Relax on your patio and enjoy your back yard.
Zillow last checked: 8 hours ago
Listing updated: December 13, 2025 at 10:37pm
Listed by:
Kathy Hanson 507-822-1400,
Five Star Realty Pros LLC,
Lynnette Embree-Ortmann 507-832-8100
Bought with:
Kassaundra Friesen
EXIT Realty - Great Plains
Source: NorthstarMLS as distributed by MLS GRID,MLS#: 6578326
Facts & features
Interior
Bedrooms & bathrooms
- Bedrooms: 3
- Bathrooms: 2
- 3/4 bathrooms: 2
Bedroom
- Level: Main
- Area: 110 Square Feet
- Dimensions: 10x11
Bedroom 2
- Level: Main
- Area: 144 Square Feet
- Dimensions: 12x12
Bedroom 3
- Level: Basement
- Area: 121 Square Feet
- Dimensions: 11x11
Bathroom
- Level: Main
- Area: 54 Square Feet
- Dimensions: 6x9
Bathroom
- Level: Basement
- Area: 121 Square Feet
- Dimensions: 11x11
Dining room
- Level: Main
- Area: 99 Square Feet
- Dimensions: 9x11
Family room
- Level: Basement
- Area: 486 Square Feet
- Dimensions: 18x27
Foyer
- Level: Main
- Area: 25 Square Feet
- Dimensions: 5x5
Kitchen
- Level: Main
- Area: 100 Square Feet
- Dimensions: 10x10
Laundry
- Level: Basement
- Area: 2993.13 Square Feet
- Dimensions: 13x230.241
Living room
- Level: Main
- Area: 270 Square Feet
- Dimensions: 15x18
Heating
- Forced Air
Cooling
- Central Air
Appliances
- Included: Dishwasher, Dryer, Exhaust Fan, Gas Water Heater, Microwave, Range, Refrigerator, Washer, Water Softener Owned
Features
- Basement: Block,Egress Window(s),Full,Partially Finished,Storage Space,Walk-Out Access
- Has fireplace: No
Interior area
- Total structure area: 1,806
- Total interior livable area: 1,806 sqft
- Finished area above ground: 1,064
- Finished area below ground: 742
Property
Parking
- Total spaces: 2
- Parking features: Attached, Asphalt, Concrete, Electric, Garage Door Opener, Storage
- Attached garage spaces: 2
- Has uncovered spaces: Yes
- Details: Garage Dimensions (22x26)
Accessibility
- Accessibility features: Grab Bars In Bathroom
Features
- Levels: One
- Stories: 1
- Patio & porch: Patio
Lot
- Size: 10,497 sqft
- Dimensions: 70 x 150
Details
- Foundation area: 1064
- Parcel number: 258210540
- Zoning description: Residential-Multi-Family
Construction
Type & style
- Home type: SingleFamily
- Property subtype: Single Family Residence
Materials
- Block
- Roof: Asphalt,Pitched
Condition
- New construction: No
- Year built: 1970
Utilities & green energy
- Electric: Circuit Breakers, Power Company: City of Windom
- Gas: Natural Gas
- Sewer: City Sewer/Connected
- Water: City Water/Connected
- Utilities for property: Underground Utilities
Community & neighborhood
Location
- Region: Windom
HOA & financial
HOA
- Has HOA: No
Other
Other facts
- Road surface type: Paved
Price history
| Date | Event | Price |
|---|---|---|
| 12/5/2024 | Sold | $155,000-3.1%$86/sqft |
Source: | ||
| 10/28/2024 | Pending sale | $159,900$89/sqft |
Source: | ||
| 7/31/2024 | Listed for sale | $159,900$89/sqft |
Source: | ||
Public tax history
| Year | Property taxes | Tax assessment |
|---|---|---|
| 2025 | $2,136 +33.2% | $140,100 -21.1% |
| 2024 | $1,604 +10.6% | $177,600 +18.6% |
| 2023 | $1,450 +8.9% | $149,800 +26.7% |
Find assessor info on the county website
Neighborhood: 56101
Nearby schools
GreatSchools rating
- 4/10Windom Area ElementaryGrades: K-5Distance: 1.2 mi
- 4/10Windom Middle SchoolGrades: 6-8Distance: 1.3 mi
- 5/10Windom Senior High SchoolGrades: 9-12Distance: 1.3 mi

Get pre-qualified for a loan
At Zillow Home Loans, we can pre-qualify you in as little as 5 minutes with no impact to your credit score.An equal housing lender. NMLS #10287.



