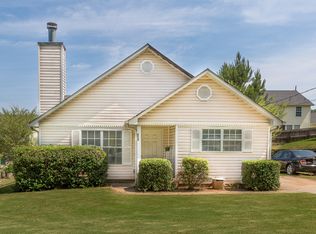Closed
$253,000
660 Morrow Rd, Forest Park, GA 30297
3beds
1,356sqft
Single Family Residence
Built in 2003
8,015.04 Square Feet Lot
$239,900 Zestimate®
$187/sqft
$1,792 Estimated rent
Home value
$239,900
$228,000 - $252,000
$1,792/mo
Zestimate® history
Loading...
Owner options
Explore your selling options
What's special
FULLY RENOVATED AND MOVE-IN READY!! Lovely three-bedroom and two-bath ranch style home with one car garage. New granite countertops. New Farmhouse sink and faucet. New interior paint. New water-proof LVP flooring throughout. New stainless-steel appliances. New water heater. New bathroom vanities and toilets. New Lights fixtures and ceiling fans. New garage door and opener. Newly expanded driveway. You'll be greeted by a spacious family room with vaulted ceiling and fireplace. The charming upgraded kitchen is well-equipped, and has open concept dining area and a separate breakfast area. Three generously sized bedrooms, providing ample space. The exterior of the property showcases a spacious yard. An excellent space for outdoor activities, allowing you to indulge in your favorite hobbies or entertain guests. Conveniently located near local schools, parks, shipping, and I-75, making daily errands a breeze. A beautiful place to call home!! No HOA. The property qualifies for No Down Payment conventional loan without mortgage insurance.
Zillow last checked: 8 hours ago
Listing updated: September 05, 2024 at 07:56am
Listed by:
Jiting Zhang 470-685-0451,
Virtual Properties Realty.Net
Bought with:
, 404297
Virtual Properties Realty.Net
Source: GAMLS,MLS#: 10189091
Facts & features
Interior
Bedrooms & bathrooms
- Bedrooms: 3
- Bathrooms: 2
- Full bathrooms: 2
- Main level bathrooms: 2
- Main level bedrooms: 3
Kitchen
- Features: Breakfast Area, Breakfast Room, Solid Surface Counters
Heating
- Central, Electric
Cooling
- Ceiling Fan(s), Central Air
Appliances
- Included: Dishwasher, Electric Water Heater, Other, Oven/Range (Combo), Stainless Steel Appliance(s)
- Laundry: Other
Features
- Master On Main Level, Vaulted Ceiling(s)
- Flooring: Tile, Vinyl
- Windows: Double Pane Windows
- Basement: None
- Number of fireplaces: 1
- Common walls with other units/homes: No Common Walls
Interior area
- Total structure area: 1,356
- Total interior livable area: 1,356 sqft
- Finished area above ground: 1,356
- Finished area below ground: 0
Property
Parking
- Parking features: Garage, Garage Door Opener
- Has garage: Yes
Features
- Levels: One
- Stories: 1
- Patio & porch: Patio
- Fencing: Back Yard
- Body of water: None
Lot
- Size: 8,015 sqft
- Features: Level
Details
- Parcel number: 13111C A032
- Special conditions: Agent Owned,Agent/Seller Relationship,Investor Owned
Construction
Type & style
- Home type: SingleFamily
- Architectural style: Ranch,Traditional
- Property subtype: Single Family Residence
Materials
- Vinyl Siding
- Foundation: Slab
- Roof: Composition
Condition
- Resale
- New construction: No
- Year built: 2003
Utilities & green energy
- Sewer: Public Sewer
- Water: Public
- Utilities for property: Cable Available, Electricity Available, Sewer Available, Underground Utilities, Water Available
Community & neighborhood
Security
- Security features: Smoke Detector(s)
Community
- Community features: None
Location
- Region: Forest Park
- Subdivision: NONE
HOA & financial
HOA
- Has HOA: No
- Services included: None
Other
Other facts
- Listing agreement: Exclusive Right To Sell
- Listing terms: Cash,Conventional,FHA,VA Loan
Price history
| Date | Event | Price |
|---|---|---|
| 9/1/2023 | Sold | $253,000+1.2%$187/sqft |
Source: | ||
| 8/14/2023 | Pending sale | $249,900$184/sqft |
Source: | ||
| 8/6/2023 | Listed for sale | $249,900+57.7%$184/sqft |
Source: | ||
| 4/7/2023 | Sold | $158,500-20.8%$117/sqft |
Source: Public Record Report a problem | ||
| 3/13/2023 | Pending sale | $200,000$147/sqft |
Source: | ||
Public tax history
| Year | Property taxes | Tax assessment |
|---|---|---|
| 2024 | $3,563 +479.5% | $101,200 +28.2% |
| 2023 | $615 +42.3% | $78,920 +90.6% |
| 2022 | $432 -1.6% | $41,400 |
Find assessor info on the county website
Neighborhood: 30297
Nearby schools
GreatSchools rating
- 4/10Haynie Elementary SchoolGrades: PK-5Distance: 0.9 mi
- 6/10Babb Middle SchoolGrades: 6-8Distance: 1.2 mi
- 3/10Forest Park High SchoolGrades: 9-12Distance: 1.3 mi
Schools provided by the listing agent
- Elementary: Haynie
- Middle: Babb
- High: Forest Park
Source: GAMLS. This data may not be complete. We recommend contacting the local school district to confirm school assignments for this home.
Get pre-qualified for a loan
At Zillow Home Loans, we can pre-qualify you in as little as 5 minutes with no impact to your credit score.An equal housing lender. NMLS #10287.
Sell with ease on Zillow
Get a Zillow Showcase℠ listing at no additional cost and you could sell for —faster.
$239,900
2% more+$4,798
With Zillow Showcase(estimated)$244,698
