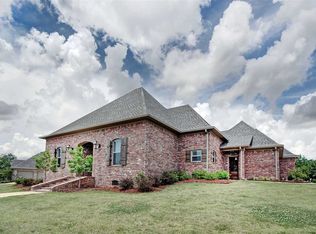Closed
Price Unknown
660 Prosperity Pl, Brandon, MS 39042
4beds
2,205sqft
Residential, Single Family Residence
Built in 2023
0.32 Acres Lot
$411,000 Zestimate®
$--/sqft
$2,656 Estimated rent
Home value
$411,000
$390,000 - $432,000
$2,656/mo
Zestimate® history
Loading...
Owner options
Explore your selling options
What's special
BRAND NEW home in the NEW phase of Cornerstone in Brandon! This home was just completed at the beginning of December and is absolutely beautiful! **The Builder's RED TAG EVENT is going on now and has been extended for a Limited Time! The Builder is offering $12,360 in concessions on this home for the Buyer to use towards closing costs, an interest rate buydown, for appliances, fencing, gutters, blinds, and more! THIS IS THE BIGGEST PROMOTION ever offered by the Builder, so don't miss out!*** This home is situated on a spacious corner lot and features tall ceilings, large windows that allow natural light to flow throughout, gorgeous REAL wood flooring, granite countertops, an open floor plan, formal dining area with a separate breakfast nook, a walk-in pantry, a private office, built-in stop and drop area in the hallway to the garage, and more! The primary suite features a spacious bedroom and a private bath that has dual vanities, a custom tile shower, and a soaking tub. Off the primary bath is a walk-in closet with built-ins with direct access to the laundry room. On the opposite side of the home are 3 bedrooms, a hall guest bath, and a jack and jill bath between 2 of the secondary bedrooms. Some of the other notable features this home offers includes: an architectural shingle roof, fully bricked, vinyl wrapped soffits and fascia for low-maintenance, tankless water heater, 5 burner gas cooktop, and a built-in oven. Cornerstone is an established subdivision that is conveniently located off of Hwy 471. Living in Cornerstone will allow you the opportunity to enjoy the many great amenities which include a Community Pool, a Clubhouse, Playground, Tennis Courts, and a Community Lake with fishing opportunities! Call your REALTOR today to schedule a showing!
Zillow last checked: 8 hours ago
Listing updated: October 09, 2024 at 07:31pm
Listed by:
Derek Havard 601-672-8147,
Havard Real Estate Group, LLC
Bought with:
Jim Walker, B21734
Jim Walker Realty Services
Source: MLS United,MLS#: 4058029
Facts & features
Interior
Bedrooms & bathrooms
- Bedrooms: 4
- Bathrooms: 3
- Full bathrooms: 3
Heating
- Central, Natural Gas
Cooling
- Central Air
Appliances
- Included: Dishwasher, Disposal, Gas Cooktop, Microwave, Tankless Water Heater, Vented Exhaust Fan
- Laundry: Laundry Room
Features
- Breakfast Bar, Built-in Features, Ceiling Fan(s), Crown Molding, Double Vanity, High Ceilings, Kitchen Island, Open Floorplan, Pantry, Primary Downstairs, Recessed Lighting, Soaking Tub, Storage, Vaulted Ceiling(s), Walk-In Closet(s), Granite Counters
- Flooring: Tile, Wood
- Doors: Dead Bolt Lock(s)
- Windows: Double Pane Windows
- Has fireplace: Yes
- Fireplace features: Gas Log
Interior area
- Total structure area: 2,205
- Total interior livable area: 2,205 sqft
Property
Parking
- Total spaces: 2
- Parking features: Storage, Concrete
- Garage spaces: 2
Features
- Levels: One
- Stories: 1
- Exterior features: Private Yard
Lot
- Size: 0.32 Acres
- Features: Corner Lot
Details
- Parcel number: I09l000003 03420
Construction
Type & style
- Home type: SingleFamily
- Property subtype: Residential, Single Family Residence
Materials
- Brick
- Foundation: Slab
- Roof: Architectural Shingles
Condition
- New construction: Yes
- Year built: 2023
Utilities & green energy
- Sewer: Public Sewer
- Water: Public
- Utilities for property: Electricity Connected, Natural Gas Connected, Sewer Connected, Water Connected, Underground Utilities
Community & neighborhood
Community
- Community features: Clubhouse, Lake, Playground, Pool, Sidewalks, Tennis Court(s)
Location
- Region: Brandon
- Subdivision: Cornerstone
HOA & financial
HOA
- Has HOA: Yes
- HOA fee: $400 annually
- Services included: Accounting/Legal, Maintenance Grounds, Management, Pool Service, Other
Price history
| Date | Event | Price |
|---|---|---|
| 1/26/2024 | Sold | -- |
Source: MLS United #4058029 | ||
| 12/27/2023 | Pending sale | $412,000$187/sqft |
Source: MLS United #4058029 | ||
| 11/9/2023 | Price change | $412,000-0.1%$187/sqft |
Source: MLS United #4058029 | ||
| 9/6/2023 | Listed for sale | $412,335$187/sqft |
Source: MLS United #4058029 | ||
Public tax history
Tax history is unavailable.
Neighborhood: 39042
Nearby schools
GreatSchools rating
- 9/10Brandon Elementary SchoolGrades: 4-5Distance: 2.3 mi
- 8/10Brandon Middle SchoolGrades: 6-8Distance: 2.3 mi
- 9/10Brandon High SchoolGrades: 9-12Distance: 4.1 mi
Schools provided by the listing agent
- Elementary: Brandon
- Middle: Brandon
- High: Brandon
Source: MLS United. This data may not be complete. We recommend contacting the local school district to confirm school assignments for this home.
