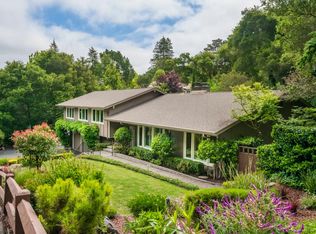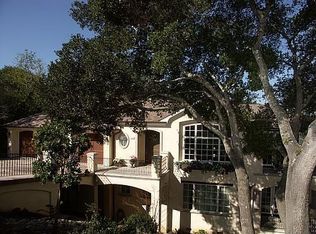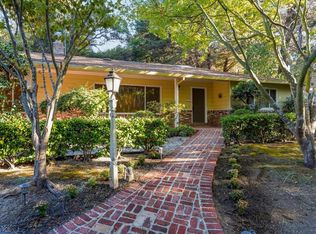Sold for $5,850,000
$5,850,000
660 Pullman Rd, Hillsborough, CA 94010
4beds
3,560sqft
Single Family Residence, Residential
Built in 1954
0.55 Acres Lot
$5,922,500 Zestimate®
$1,643/sqft
$14,523 Estimated rent
Home value
$5,922,500
$5.45M - $6.57M
$14,523/mo
Zestimate® history
Loading...
Owner options
Explore your selling options
What's special
Expansive Chefs Kitchen and Dining Room | Porcelain Island with Waterfall Edges (15ft+/-) | Adjacent Casual Living Room with Floating Fireplace & 9-Foot Glass Sliding Door | Formal Living Room with French Doors & Vaulted Ceiling | Office with Vaulted Ceiling and Additional Private Entrance | Four Bedrooms Including Three En Suites | Four Bathrooms and a Powder Room | Fitted Garage with Upper Level Bonus Room (720sf+/-) | Expansive Limestone Patio (1,500sf+/-) | Supreme Privacy | Expansive Lawn, Sport Court and View Deck | Just Minutes to Award Winning Private and Public Schools | Easy Access to Interstate 280, Highway 101, Silicon Valley, Bio Tech Industry, Downtown SF and SFO
Zillow last checked: 8 hours ago
Listing updated: September 22, 2023 at 08:20am
Listed by:
The Sharp Group 70010101 650-766-5333,
KW Advisors 650-627-3700
Bought with:
Michele Harkov, 01838875
Compass
Source: MLSListings Inc,MLS#: ML81937305
Facts & features
Interior
Bedrooms & bathrooms
- Bedrooms: 4
- Bathrooms: 5
- Full bathrooms: 4
- 1/2 bathrooms: 1
Bedroom
- Features: BedroomonGroundFloor2plus
Bathroom
- Features: DoubleSinks, PrimaryStallShowers, StallShower, Tub, TubinPrimaryBedroom, FullonGroundFloor, HalfonGroundFloor
Dining room
- Features: DiningArea, DiningBar
Family room
- Features: SeparateFamilyRoom
Kitchen
- Features: ExhaustFan, Island, Pantry, Skylights
Heating
- Central Forced Air Gas, 2 plus Zones
Cooling
- Central Air
Appliances
- Included: Gas Cooktop, Dishwasher, Exhaust Fan, Microwave, Built In Oven/Range, Refrigerator, Wine Refrigerator
- Laundry: Tub/Sink, Inside
Features
- High Ceilings, Vaulted Ceiling(s), Walk-In Closet(s)
- Flooring: Tile, Wood
- Number of fireplaces: 1
- Fireplace features: Gas
Interior area
- Total structure area: 3,560
- Total interior livable area: 3,560 sqft
Property
Parking
- Total spaces: 2
- Parking features: Detached
- Garage spaces: 2
Features
- Patio & porch: Deck
- Exterior features: Back Yard, Fenced, Courtyard
- Has view: Yes
- View description: Bay
- Has water view: Yes
- Water view: Bay
Lot
- Size: 0.55 Acres
Details
- Parcel number: 030022070
- Zoning: R10025
- Special conditions: Standard
Construction
Type & style
- Home type: SingleFamily
- Property subtype: Single Family Residence, Residential
Materials
- Foundation: Crawl Space, Concrete Perimeter and Slab
- Roof: Composition
Condition
- New construction: No
- Year built: 1954
Utilities & green energy
- Gas: PublicUtilities
- Sewer: Public Sewer
- Water: Public
- Utilities for property: Public Utilities, Water Public
Community & neighborhood
Location
- Region: Hillsborough
Other
Other facts
- Listing agreement: ExclusiveRightToSell
- Listing terms: CashorConventionalLoan
Price history
| Date | Event | Price |
|---|---|---|
| 9/22/2023 | Sold | $5,850,000-1.7%$1,643/sqft |
Source: | ||
| 8/29/2023 | Pending sale | $5,950,000$1,671/sqft |
Source: | ||
| 8/4/2023 | Listed for sale | $5,950,000+3.5%$1,671/sqft |
Source: | ||
| 5/31/2023 | Listing removed | -- |
Source: | ||
| 5/19/2023 | Price change | $5,750,000-10%$1,615/sqft |
Source: | ||
Public tax history
| Year | Property taxes | Tax assessment |
|---|---|---|
| 2025 | $72,805 +2.1% | $5,967,000 +2% |
| 2024 | $71,306 +11.9% | $5,850,000 +13.3% |
| 2023 | $63,741 +200% | $5,162,000 +260.3% |
Find assessor info on the county website
Neighborhood: 94010
Nearby schools
GreatSchools rating
- 8/10West Hillsborough SchoolGrades: K-5Distance: 0.6 mi
- 8/10Crocker Middle SchoolGrades: 6-8Distance: 0.9 mi
- 10/10Burlingame High SchoolGrades: 9-12Distance: 2.4 mi
Schools provided by the listing agent
- District: HillsboroughCityElementary
Source: MLSListings Inc. This data may not be complete. We recommend contacting the local school district to confirm school assignments for this home.
Get a cash offer in 3 minutes
Find out how much your home could sell for in as little as 3 minutes with a no-obligation cash offer.
Estimated market value
$5,922,500


